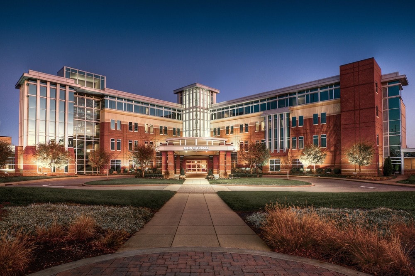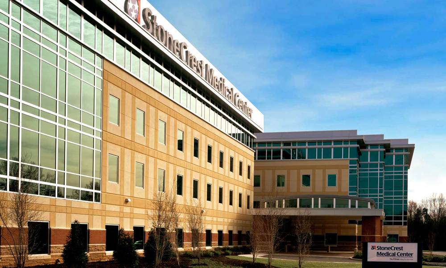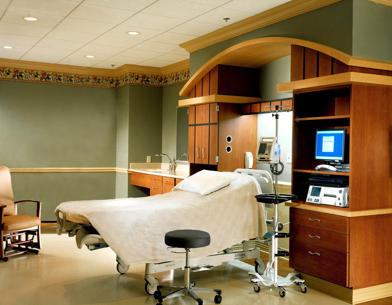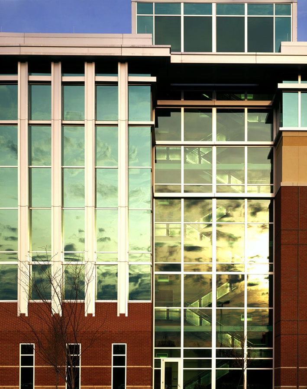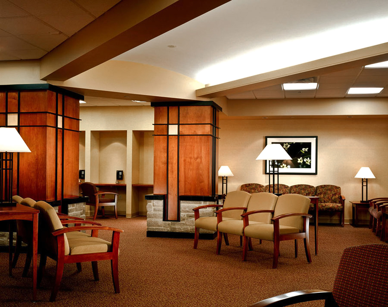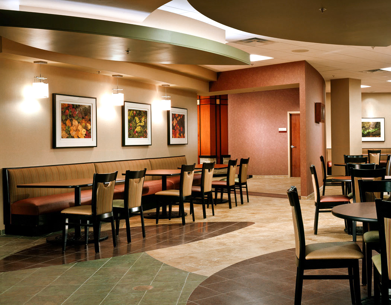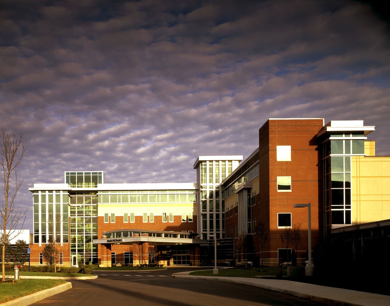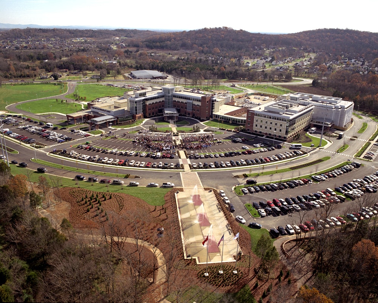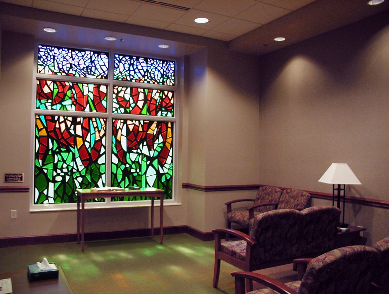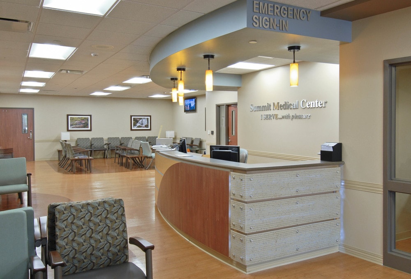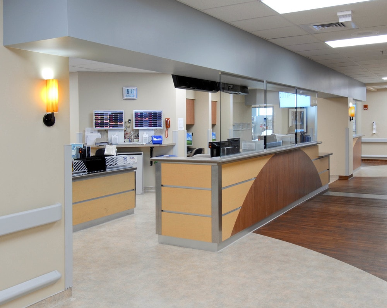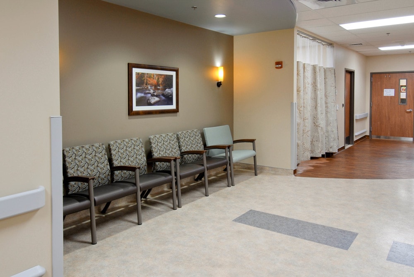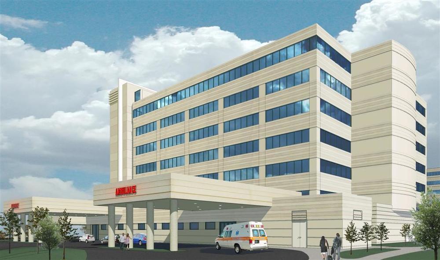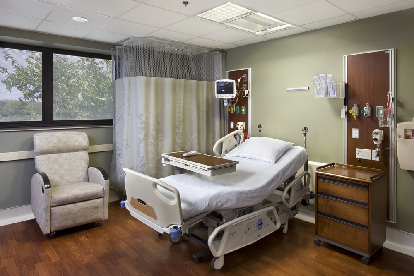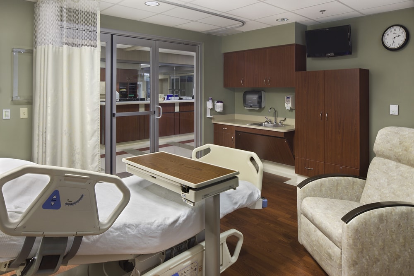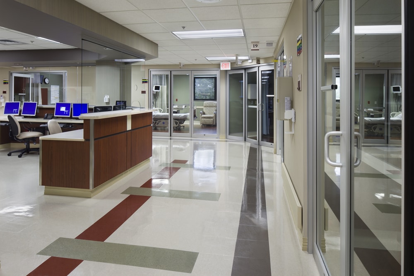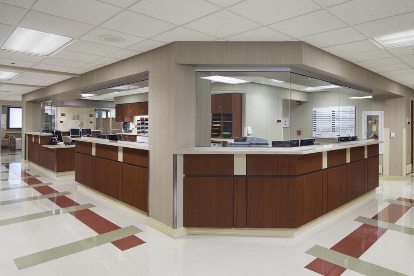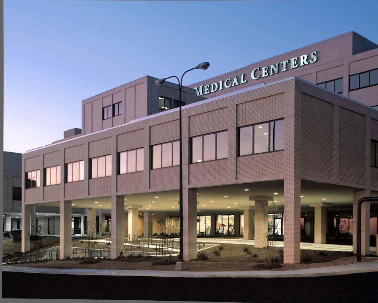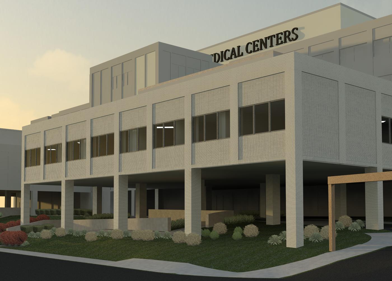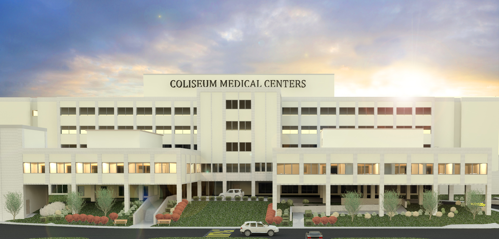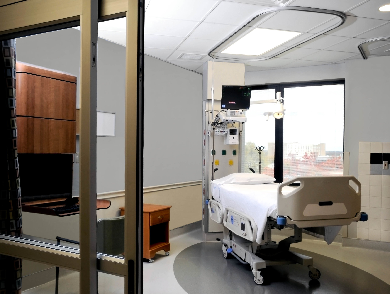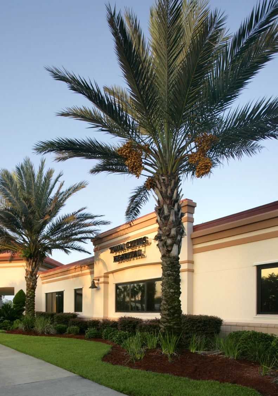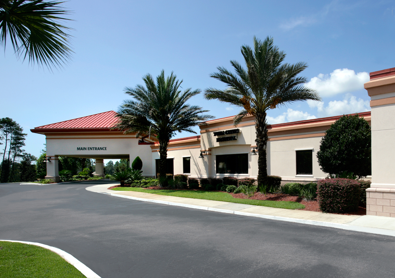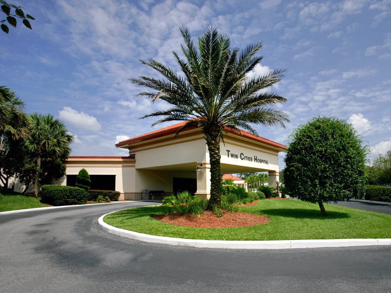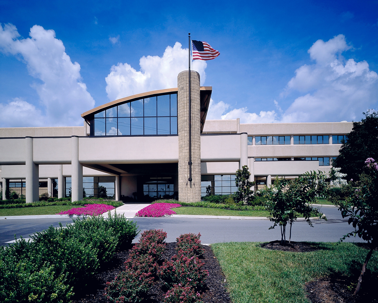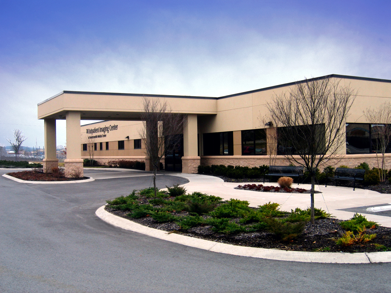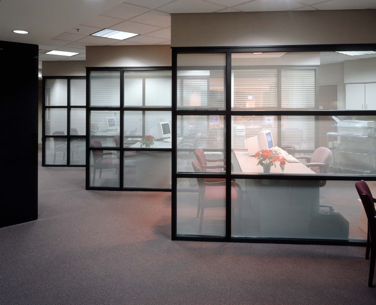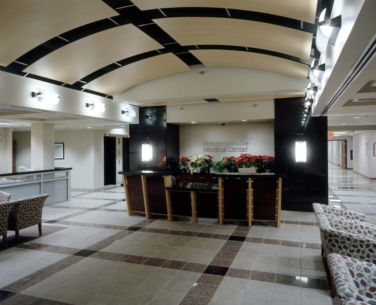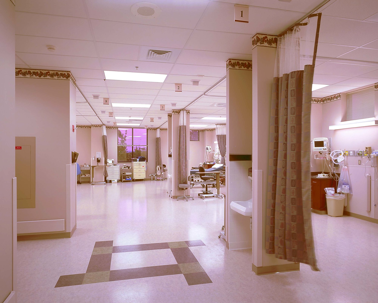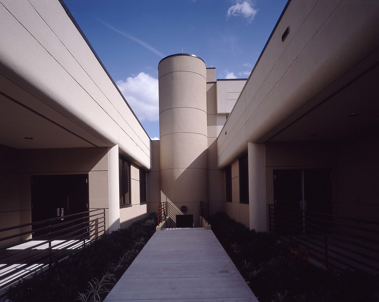Acute Care
Acute Care broadly includes design for facilities such as an emergency department, intensive care, coronary care, cardiology, neonatal intensive care, and many general areas where the patient could become acutely unwell and require stabilization and transfer to another higher dependency unit for further treatment. Hereford Dooley Architects has planned and designed over 240 acute care projects. Our acute care projects are in 18 states throughout the country.
Acute Care projects we have worked on throughout the U.S.
St. David’s Medical Center Women’s Center
Austin, TX · 46,645SF
The St. David’s Medical Center Women’s Center project consisted of a complete renovation, including Labor & Delivery, C-section and Postpartum rooms, as well as cosmetic upgrades to the Nursery. An office suite and classroom were also added to help the staff better serve their patients during all stages of pregnancy. One wing was entirely renovated to provide larger patient rooms, allowing women the choice of having a more spa-like recovery. Over the course of the entire project, 9,700+ babies were born at the Women’s Center.
TriStar StoneCrest Medical Center Campus
Smyrna, TN · 210,000SF Hospital · 164,000SF MOB (2)
StoneCrest Medical Center was originally designed with 186,000sf of space to service its Rutherford County communities. This hospital has a Surgical Center, a Women’s Diagnostic Center, an Emergency Department, a fully equipped Imaging Department, Labor and Delivery Department, Intensive Care Unit, and also provides Cancer Care. To complete this full service experience, the campus is designed with 164,000 square feet of physician’s office space. The medical office buildings have a direct relationship to the hospital through an adjoined corridor.
Hereford Dooley Architects recently completed a renovation of the Pharmacy, Nuclear Medicine Department, the Executive Conference Room, and NICU which includes renovations to the existing well baby nursery and adjoining support and waiting spaces. The project added eight NICU patient care spaces, ten well baby nursery patient care spaces, and required support space.
The Surgery Department expansion in 2007 consisted of 7,800 square feet and includes two new operating rooms, twonshell operating rooms, Sub-steriles, Sterile Supply Core, and an expanded Medical Equipment Room. The project also included an additional 4,300 square feet to expand the PACU by six positions and adds additional nursing station capacity. Adjacent to that, the day surgery expanded by five positions plus a handicapped toilet and storage.
Coinciding with the Surgery Expansion, Hereford Dooley Architects completed the build-out of the existing 4th Floor Medical Surgical unit which includes 24 Private Patient Rooms, 1 Semi-Private Room, and supporting spaces. When the hospital was completed in 2003, the 4th floor was included in the building structure but the interior was left as a shell space to accommodate future expansion. This build out provided a unique opportunity for Hereford Dooley Architects and the hospital in that the client decided to utilize a modular system of patient rooms. Many aspects of patient care were reviewed and discussed for this trial basis project. The design of these patient rooms on the 4th floor reflect the same interior finishes/decor of the rooms on the 2nd and 3rd floors.
Hereford Dooley Architects provided master planning as well as complete architectural design services for each project on this $55M campus. The facility is currently at 210,000sf and is equipped with 109-beds.
TriStar Summit Medical Center · Emergency Department Expansion
Hermitage, TN · 23,000SF
The three phase Summit Medical Center ED expansion/renovation project in Hermitage, TN totals at 18,450sf, which includes 4,550sf of new addition and the rest as a combination of both major and minor renovations. All spaces within the Emergency Department were upgraded with both finishes and technology with new documentation stations, nurse call systems, patient monitors and lighting. This project added nine exam rooms, two triage rooms, a waiting room, and an enlarged nurse’s station with additional storage to the existing facility that was housing 23 exam/trauma rooms. A new mechanical plant was also built to house the expanded HVAC and electrical services.
The work had to be performed in phases to allow the existing department to remain in operation during construction. The design allowed for re-use of the two existing ambulance and patient drop off canopies saving both time and money to the client. The third and final phase of the project was completed ahead of schedule.
TriStar Hendersonville Medical Center · ICU/CCU Addition
Hendersonville, TN · 5,100SF
This recent project was an addition to the current ICU at Hendersonville Medical Center and was designed when the first phase of work was constructed. As expected, building codes changed in the ten year time frame between projects so the design team was faced with not only spatial constraints but a nursing staff that had some new ideas. Our team was able to successfully design through the challenges to form a cohesive and compatible nursing unit for the hospital.
Coliseum Medical Center · ICU Addition and Renovation
Macon, GA · 36,300SF
The project for Coliseum Medical Center built in 1972 included 36,300 square feet of additions/renovations on the second floor to develop the existing CCU/CVICU into a 28 bed unit. The project adds four CVICU rooms including one Isolation CVICU, and six ICU rooms including an Isolation ICU which shares an Anteroom with the CVICU room. This project also includes minor renovations to 14 of the existing ICU rooms, and re-finishing and enlarging the existing waiting area.
Twin Cities Hospital · Surgery Addition/Renovation and Exterior Reskin
Niceville, FL · 19,800SF
We were commissioned for this project after other groups had proposed schemes for the surgical department that were much higher than the anticipated budget. We proposed a unique plan that incorporated the existing operating rooms into the expansion by reversing their entry points. Further, the plan utilizes a hybrid approach for surgery that blends both outpatient and inpatient functions together. All surgery and adjacent departments remained functional until the new rooms were ready for occupancy. This project added two large and one general operating rooms in addition to the three existing operating rooms which were turned into minor operating rooms. The design also provided a completely new Central Sterile department with an efficient flow of supplies and instrumentation.
TriStar Hendersonville Medical Center · Various Additions and Renovations
Hendersonville, TN · 170,000SF Total
The additions/renovations design work at Hendersonville Medical Center include a Surgery Department, Emergency Department, ICU, and redesign of the main entry, patient room renovations, an interim OR and endoscopy renovation. The campus development also included a new freestanding Outpatient Imaging Center, and new freestanding three story medical office building.








