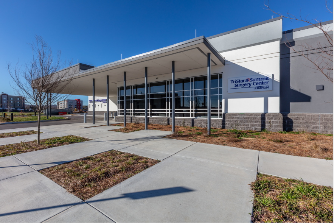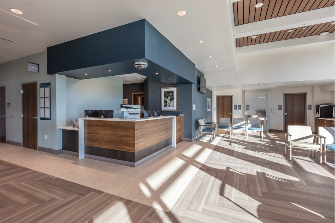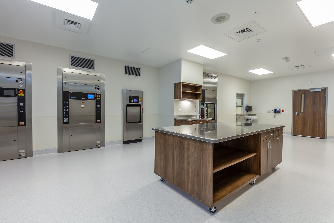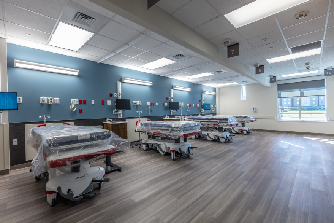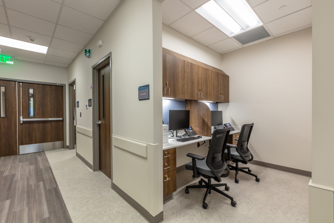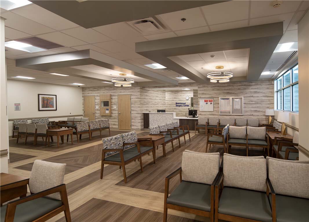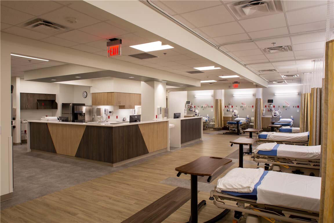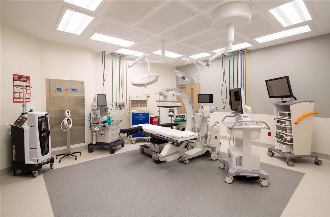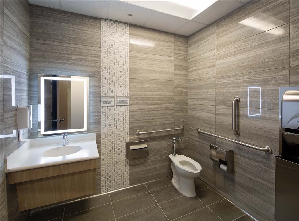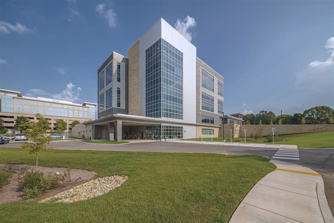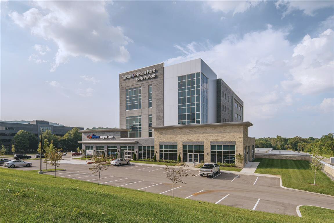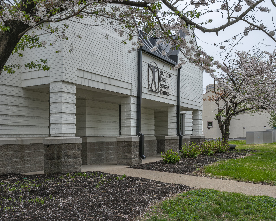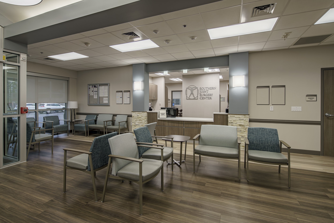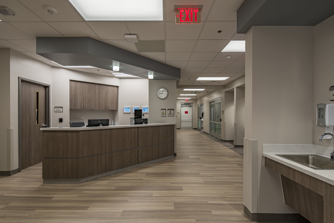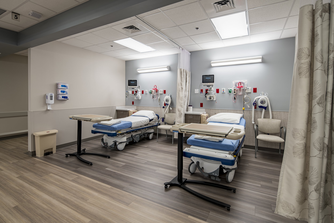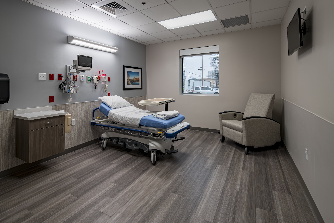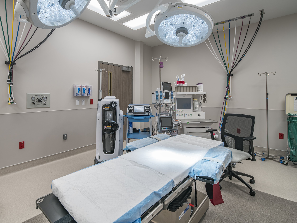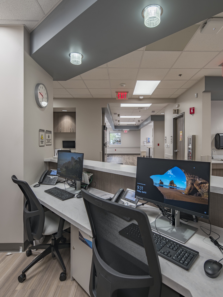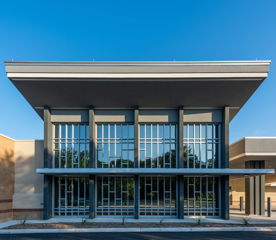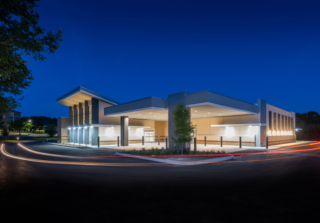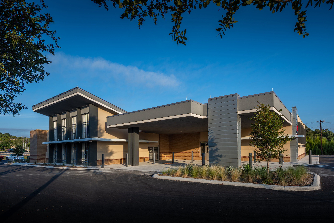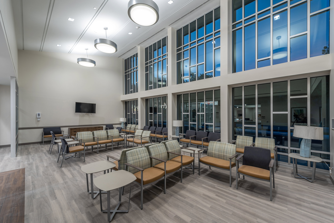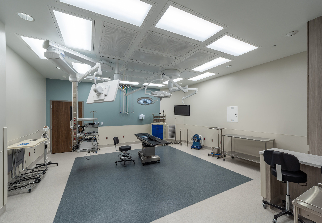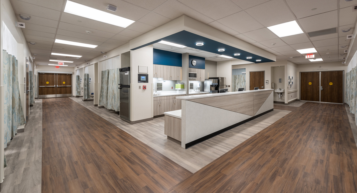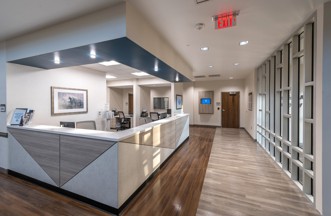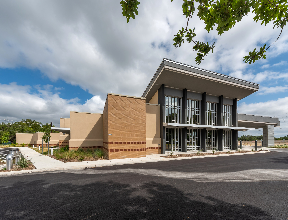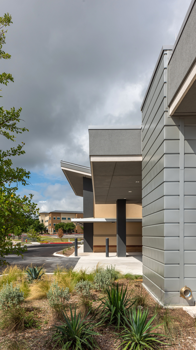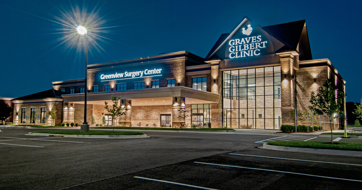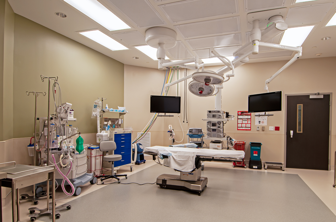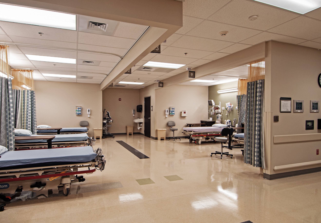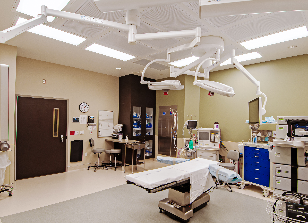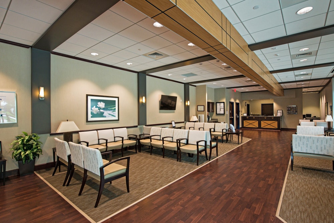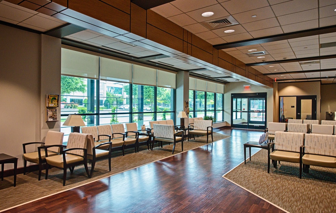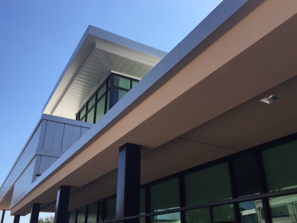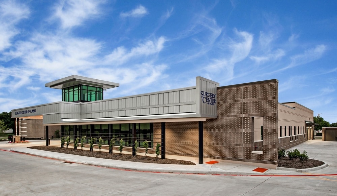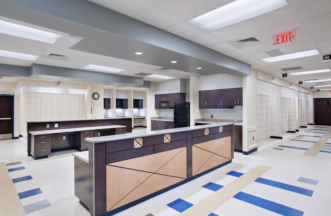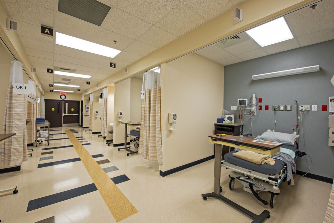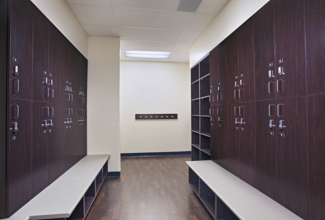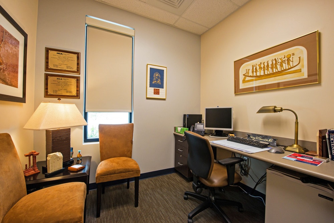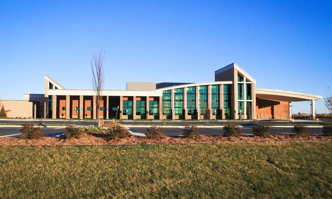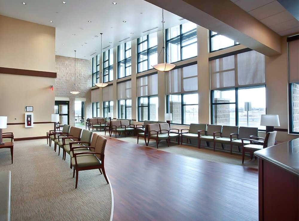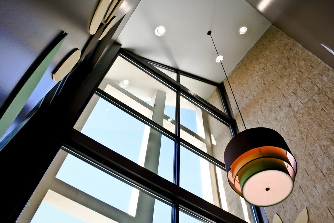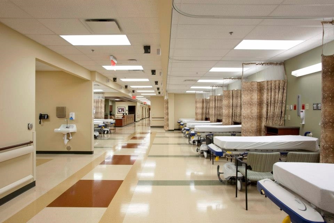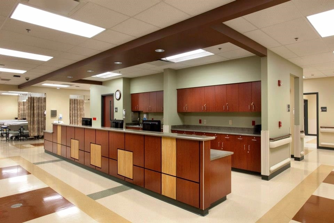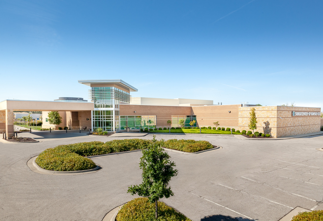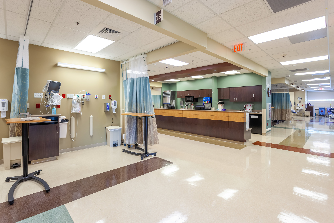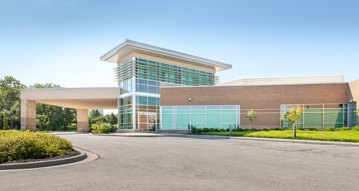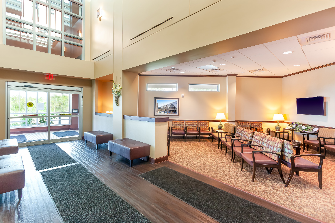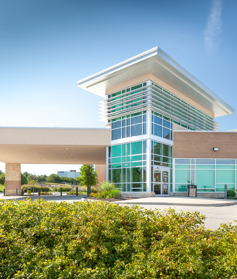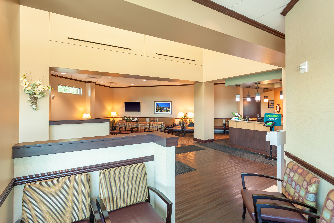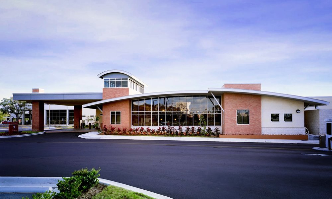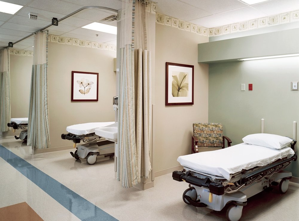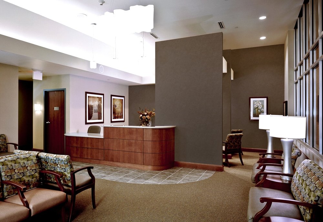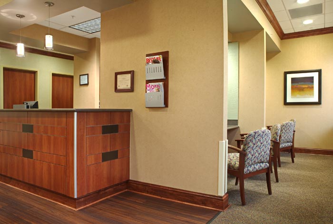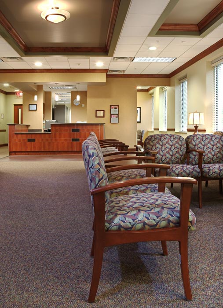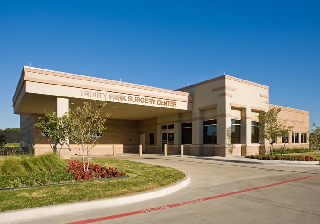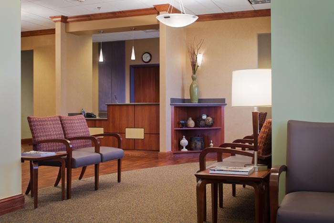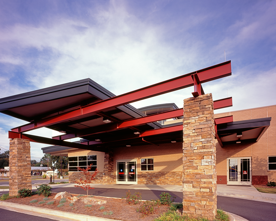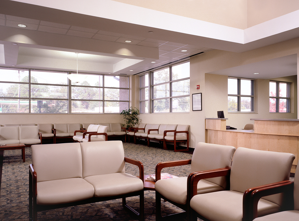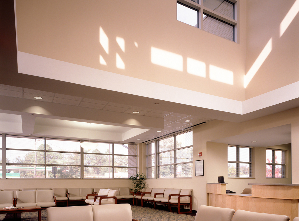Ambulatory Surgery Centers
For decades now, hospitals have provided a tremendous benefit for fast-growing communities by providing outpatient services in smaller standalone centers. ASCs meet extensive state and federal requirements and provide services at a lower cost, with better efficiency, and high quality of care so patients can directly return home and focus on healing. The value of an ASC is evident in the numbers. The sum of ASC’s now outnumber hospitals in the United States with 9,280 active surgery centers compared to 6,146 hospitals. More than 80% of surgeries are now done in an outpatient setting and research demonstrates that ASC patients are less likely to be admitted to the hospital for post-surgery complications.
Hereford Dooley Architects has 30 years of experience designing ambulatory surgery centers. With 470+ planning and design projects in our portfolio, we have considerable knowledge and insight in providing the best possible outcomes unique to ASC design. Whether designing a new center, or helping a client with an expansion or renovation, we are dedicated to delivering state-of-the-art surgical suites and ancillary spaces that appropriately support our client’s case loads.From due diligence and space planning to managing safety, functionality, technology, aesthetics, and cost, we are engrossed in the ongoing evolution of ambulatory surgery care design and patient expectations.
Ambulatory Surgery Centers we have worked on throughout the U.S.
Methodist Hospital Northeast Ambulatory Surgery Center | Live Oaks
Live Oaks, TX · 23,273SF
This ambulatory surgery center buildout project is a 23,273SF project located in Live Oaks, TX. It includes four operating rooms with one designed for robotic surgical procedures and includes one future operating room.
TriStar Summit Surgery Center | Lebanon
Lebanon, TN · 17,350 SF
TriStar Summit Surgery Center | Lebanon is an ambulatory surgery department of TriStar Summit Medical Center located in Lebanon, TN. It is one of the first buildings to be constructed in a new Medical Office Development on South Hartman Drive with convenient access from Interstate 40. The bold monochromatic façade of split-faced masonry and exterior insulation system sets this building apart from the neighboring businesses. The freestanding 17,350 square foot facility includes three multi-specialty operating rooms, one procedure room which can accommodate endoscopy cases, and all of the code required patient and staff support spaces to ensure the best care possible.
Brentwood Ambulatory Surgery Center
Brentwood, TN · 22,500SF
This ambulatory surgery center is located within the first floor of a 6-story office building in Brentwood, Tennessee. The 22,500 SF ASC occupies most of the first floor. It is made up of three Operating Rooms, all at 440 square feet, along with two future Operating Rooms of the same size and configuration. Recovery includes 12 positions and Pre-Op has 8 positions. All positions are universal so patient load can shift back and forth as needed; this area is served by a large Nurses Station and the necessary/required ancillary spaces. Additionally, this center has two Minor Procedure Rooms that share an area to clean and store scopes. Patients are discharged through a private exit to a covered automobile canopy.
Nashville Surgery Center
Nashville, TN · 12,500SF
The Nashville Surgery Center is a department of Tri-Star Health and planned to be a renovation of a freestanding one-story existing surgery center building in midtown Nashville. The surgery center was constructed in 1991 with five operating rooms and is approximately 12,500 square feet. The scope of work included demolition of the five existing operating rooms and reconfiguring the plan to provide four larger operating rooms. The renovation also consisted of a waiting area, three pre-op spaces, and six recovery spaces, including two private recovery rooms. There is a central Nurses Station with support spaces including offices, a consultation room, dictation areas, staff lounge, and staff locker rooms.
Methodist Ambulatory Surgery Center of Boerne
Boerne, TX · 16,503SF
The surgery center is a new free-standing, multi-specialty ASC to serve the needs of the public in the growing high-end San Antonio suburb.
The building is located near the front of the site. The project consisted of a steel framed structure with the exterior being a combination of stone, exterior insulation system and glass to compliment the existing medical office building. The interior contains three Operating Rooms and two Treatment rooms, plus the required and necessary space for a full service facility.
Greenview Surgery Center
Bowling Green, KY · 38,000SF
The Southern Kentucky Medical Office Building and Greenview Ambulatory Surgery Center (ASC) is 38,000sf and located in Bowling Green, KY, off of Lovers Lane in a new development dedicated to healthcare facilities. This building is a two story, brick and glass structure that was custom designed to house the surgery center on the first floor as the anchor tenant, and then a large multi-specialty physicians clinic on the second floor. Both groups have their own dedicated entry points under the large automobile canopy in the front of the building. $4.8M
The ASC was built with three Operating Rooms and two Minor Procedure Rooms. Altogether with a Waiting Room, Pre-Op, Recovery, and the required and complimentary spaces, the center comes in at 14,700sf. This facility has been designed with the capacity to expand by an additional two Operating Rooms along with an increase of the Pre-Op and Recovery areas as well, all within the confines of the existing building. $3.7M
The second floor space is a large clinic that is designed in semi-private pods that are designated for each medical specialty. All are served by a common Waiting Room, Check in/Check out, and Labs.
Surgery Center of Plano
Plano, TX · 24,500SF
The Surgery Center of Plano is a one story 24,531 square foot, freestanding ambulatory surgery center with five operating rooms and two treatment rooms. The building include 3,992 square feet of shell space that can be used to add an additional two operating rooms and two treatment rooms.
Surgicare of Wichita
Wichita, KS · 29,900SF
This 29,900 square foot freestanding, single-story ambulatory surgery center was recently constructed in Wichita, Kansas. This facility features eight operating rooms and two minor procedure treatment rooms with a possible expansion to ten operating rooms should future growth be required. Due to the nature of severe weather during certain times of the year in Wichita, the central patient care area is designed to be a “safe” zone for all building occupants in the case of such weather.
Surgicare of Kansas City
Kansas City, MO · 22,680SF
The Surgicenter of Kansas City is a 22,680 square foot one story structure with a two story glass entry tower. It was designed so the building would look significant from the interstate it is backed up to.
From the accessible street side, the facility is perched on a hill , looking down to the street below. All of the parking is nestled up close to the entry point for ease of access for patients and their families.
The facility is anchored by five Operating Rooms that are large enough to host total joint procedures, one Procedure Room, and also has the capacity to add additional Operating Rooms and Procedure Rooms without shutting down any existing departments. The surgery center was completed five years ago, and they are already planning for expansions in several areas.
Fannin Surgicare
Houston, TX · 17,000SF
This Ambulatory Surgery Center contains five operating rooms along with two minor procedure rooms in 17,000sf. This is a women’s and children’s center and serves as the outpatient surgery center for a major women’s hospital in Houston, TX.
Callaway Creek ASC
North Richland Hills, TX · 15,200SF
Callaway Creek Surgery Center was specifically designed as a starter chassis for a much larger center somewhere in the new future. As you can see in the plan, the facility is located within a medical office building. Based upon having the necessary shell space available, the pre-op, recovery, and operating rooms can be added on to without disrupting the existing flow of service.
Trinity Park Surgery Center
Arlington, TX · 14,900SF
This recently completed freestanding center has four operating rooms and two treatment rooms within the 14,900 sf plan. This center was designed with the intention to expand to two additional operating rooms along with pre-op and recovery.
Houston Ambulatory Surgery Center
Warner Robbins, GA · 17,250SF
This ambulatory surgery center as approximately 17,250 sf and our approach to the center was to focus on streamlining patient lows and maximizing the staff utilization. The project consisted of a one story, freestanding Ambulatory Surgery Center building located at the corner of Watson Boulevard and Briarcliff Road in Warner Robins, Georgia.
The project houses three operating rooms and two endoscopy rooms with all of the required support and patient areas. Hereford Dooley Architects provided the Schematic Design Phase of the project to establish preliminary building floor plans, exterior elevations, and an overall building design scheme, which best utilizes the site, satisfying local code requirements and the programmatic criteria, development of the design and identify and integrate the key building systems.










