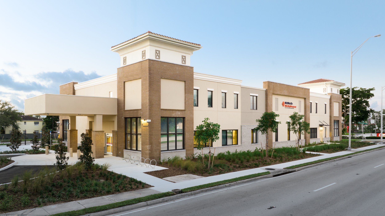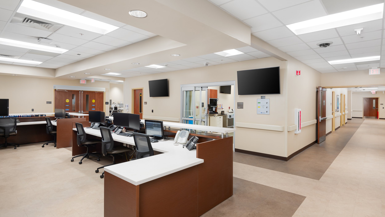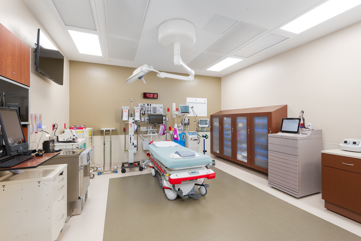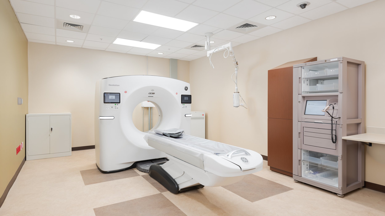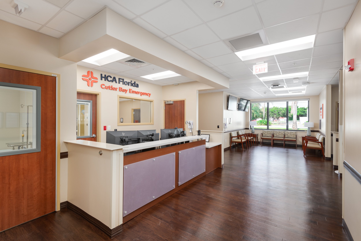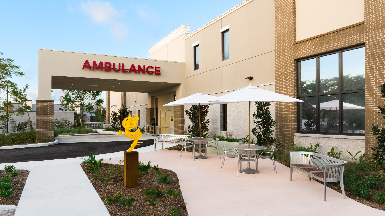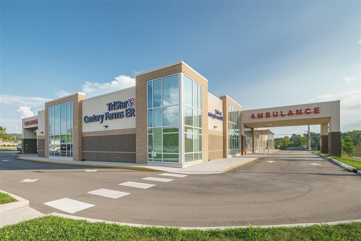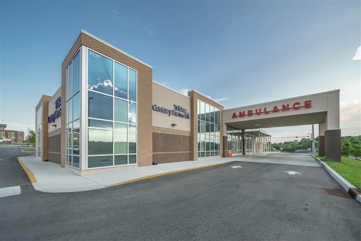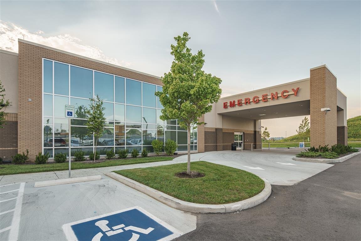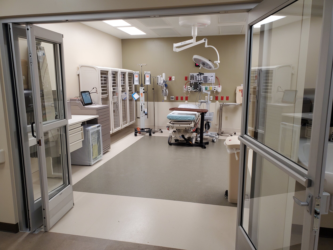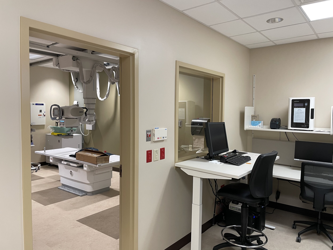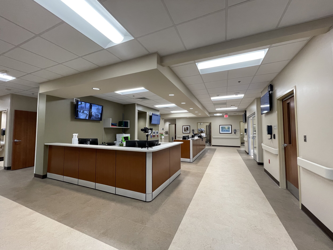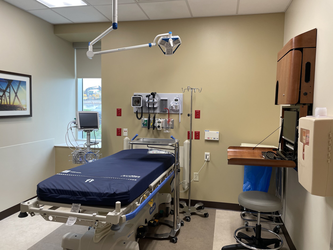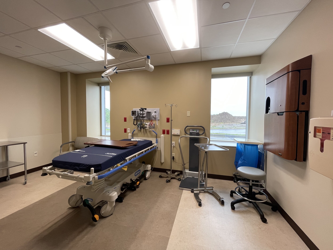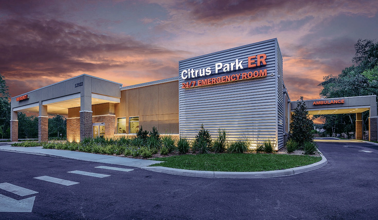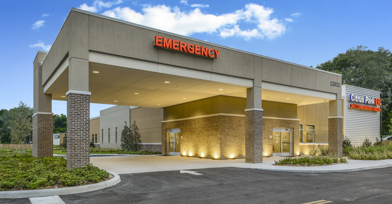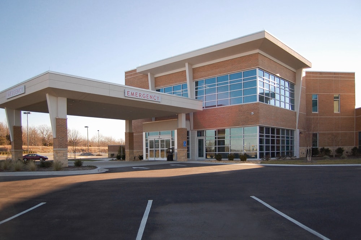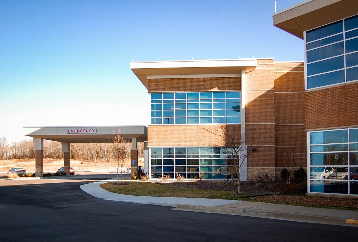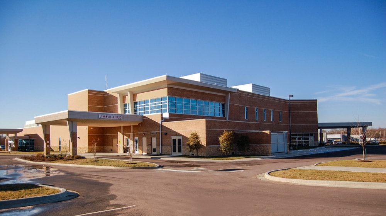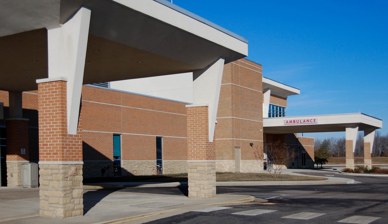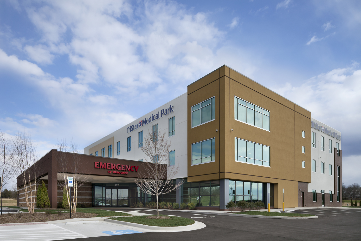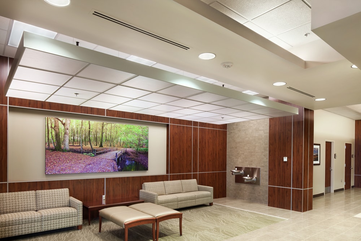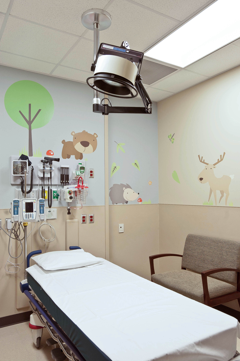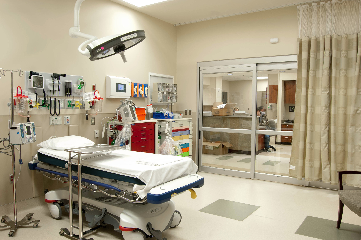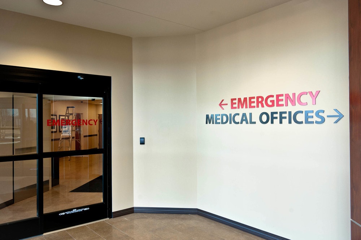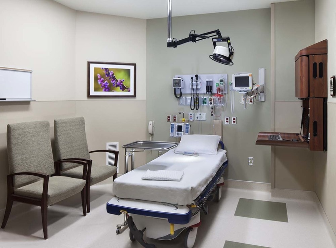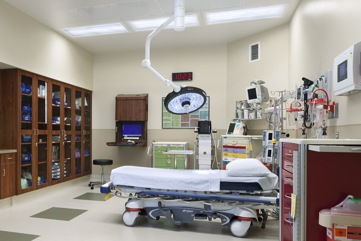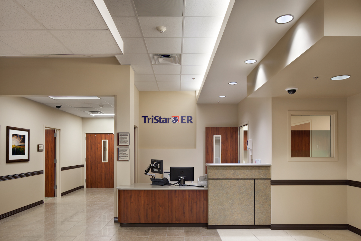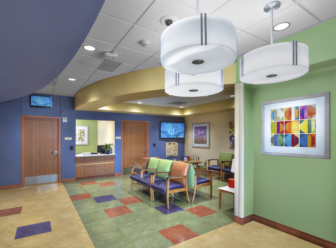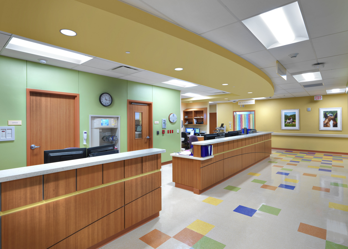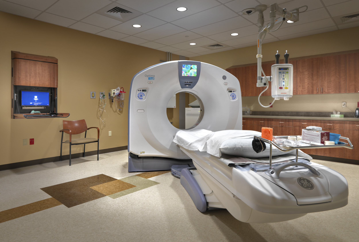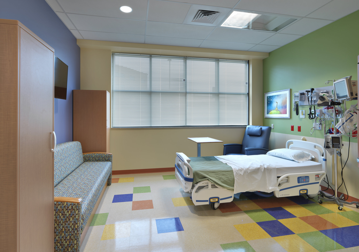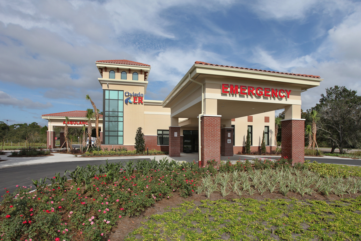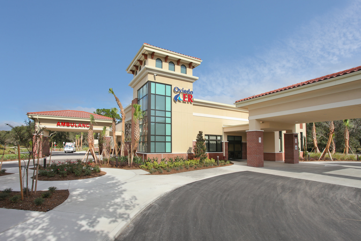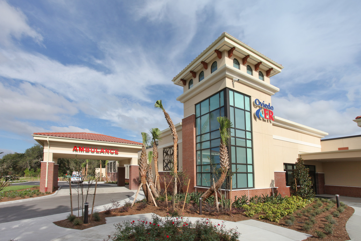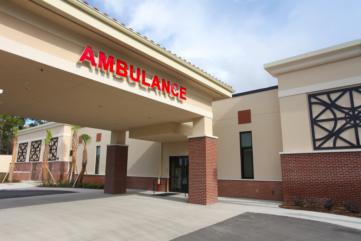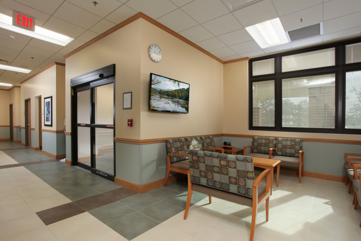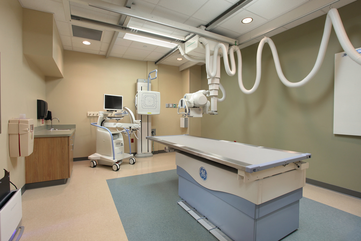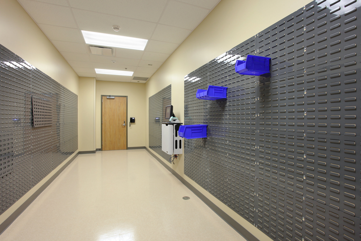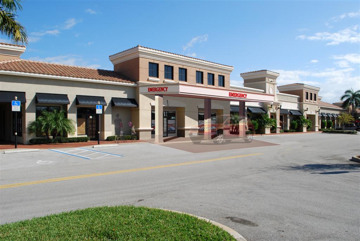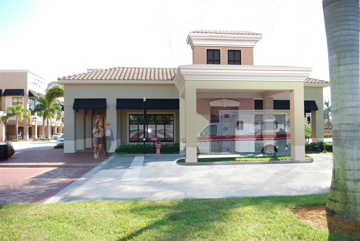Freestanding Emergency Rooms
Since 2011, Hereford Dooley Architects has been involved with over 150 freestanding emergency department (FSED) projects. It is a privilege to help bring lifesaving care to communities further away from the main hospital campuses. FSEDs are physically separated from hospitals but offer lifesaving care and can evaluate and stabilize any patient. They are also normally open 24/7. The functional design of an FSED is imperative and must be up to code for doctors, nurses and staff to perform vital aid to the patient. Freestanding emergency departments have become our bread and butter – a day does not go by in our office that we are not in some phase of design for FSEDs. We find comfort knowing our spaces aid in the healing of people.
Freestanding Emergency Rooms we have worked on throughout the U.S.
Cutler Bay ER
Cutler Bay, FL · 10,860SF
Century Farms ER
Antioch, TN · 10,860SF
This freestanding emergency department operates as a satellite department of Tristar Southern Hills Medical Center. The building is one-story and approximately 10,860 square feet. The emergency department consists of a waiting room, 11 exam rooms, a lab, an imaging department, a nurse station, restrooms, and associated support spaces. The department has two covered entry canopies, one for emergency vehicle access/drop off and one for public drop off.
Citrus Park ER
Tampa, FL · 10,500SF
This Freestanding Emergency Room for Medical Center of Trinity in Tampa, FL consists of ten total ED positions: a Trauma Room, five Multi-purpose General Exam Rooms, an Airborne Infection Isolation Exam Room, a Bariatric Exam Room, a Pediatric Exam Room, a Secure Holding (dual function), and a Triage. Radiology at this facility includes a CT Suite, and R&F Room.
TriStar Natchez ER & Medical Office Building Expansion
Dickson, TN · 22,250SF
This new two-story building 22,246 square feet Medical Office Building holds a Freestanding Emergency Room on the first floor, and currently consists of shell space on the second floor. The shell consists of core spaces such as a stairs, public toilets, elevator, and ancillary service spaces. The Freestanding Emergency Room includes a waiting area, exam rooms, trauma room, lab, nurse station, restrooms, and associated spaces. The building includes two covered canopies, one for emergency vehicle access and one for public drop off.
TriStar Spring Hill ER & Medical Office Building
Spring Hill, TN · 52,500SF Total
This new three-story 52,500 square foot Medical Office Building contains 47,320 square feet of tenant space. The building is located in Spring Hill, Tennessee within Maury County and operates for Centennial Medical Center. It is sited on 11 acres of land on a total property area of 124 acres planned for future expansion. This being the first building on the property, Hereford Dooley Architects created a pattern book for all future buildings on the campus.
Located on the first floor of the MOB is a new 11,130 square foot 24/7 Freestanding Emergency Room. The Freestanding Emergency Room entry has its own dedicated entry off a shared building entry vestibule into the building. The Emergency Department includes a public waiting area, trauma room, 11 exam rooms, CT Imaging, Radiology, Lab, dedicated ambulance canopy/entry and appropriate support spaces.
Other tenant spaces at this time include an Imaging Suite, Physician's Suite, and a Timeshare.
Sky Ridge Pediatric ER
Lone Tree, CO · 11,300SF
Located in a medical office building on Sky Ridge Medical Center's campus in Lone Tree, CO, this Freestanding Emergency Room is designed specifically for Pediatric ER. The Hereford Dooley Architects team designed the center with five observation/exam rooms (one of which is an isolation), four exam rooms, one secure hold exam room, one resuscitation / major exam room, waiting room, nurse station, office triage, and associated spaces. An ambulance entrance and a walk-in entrance was also provided for the tenant.
Oviedo FSER
Oviedo, FL · 11,500SF
This freestanding emergency department in Oviedo, Florida for Central Florida Medical Center is 11,500 SF. The FSER project is designed to allow for future expansion of a 30 bed hospital on the site along with medical office buildings. The FSER includes 11 exam rooms with services for bariatric patients, airborne isolation and psychiatric secure holding rooms. There is a full trauma suite along with all of the necessary support spaces. There is an imaging suite with Radiography and CT equipment. The building includes drop off canopies for both patients and ambulance vehicles, both of which center around the nurse station for optimal observation.
Palm Beach Gardens FSER
Palm Beach Gardens, FL · 8,500SF Total
The Freestanding Emergency Room project for JFK Medical Center located in Palm Beach Gardens, FL has had many challenges from the beginning. This project is a tenant build-out of an existing cold dark shell that had never been occupied. The biggest challenge was that we only had 8,500sf to work with when the prototype of the Freestanding Emergency Room is closer to 10,000sf. We spent a great deal of time manipulating the footprint of the building to fit within the confines of the existing shell, which includes a breezeway down the middle of the leased space. After much consideration, our team was able to deliver an efficient Freestanding Emergency Room project which included eight exam rooms, one trauma position, an Imaging Center (CT & Rad) along with all of the support spaces for staff and public access. The site was limited to where drop-off canopies could be located, but we were able to fit both the ambulance and a cantilevered patient entrance canopy into the project while maintaining a visual adherence to the existing building facade.


