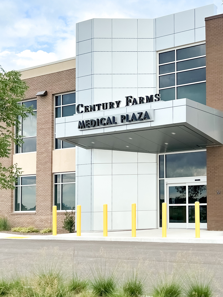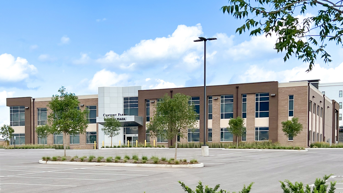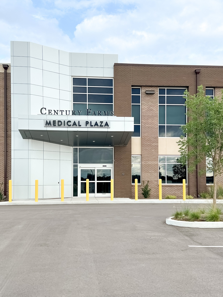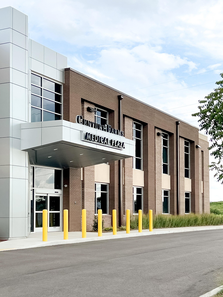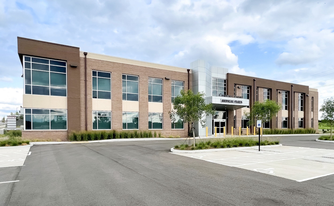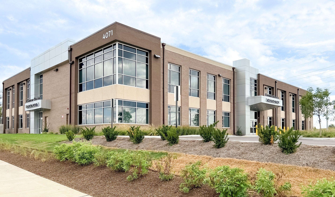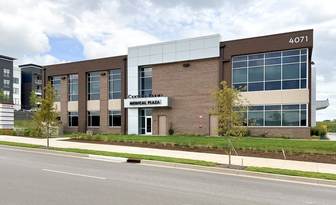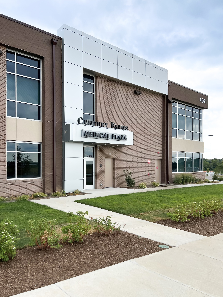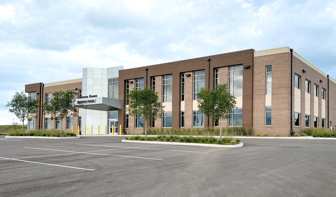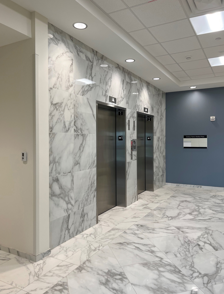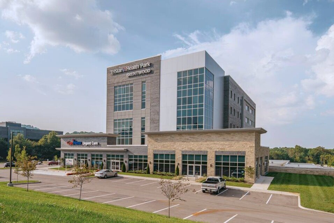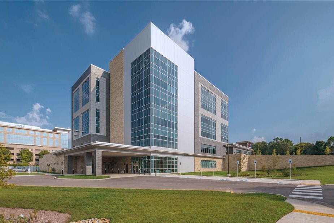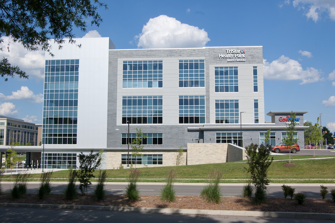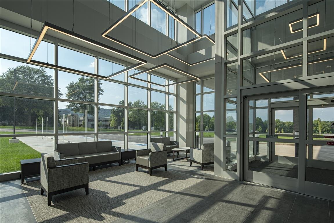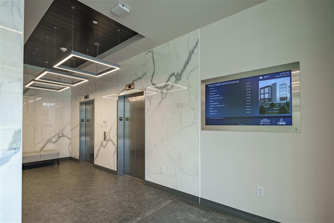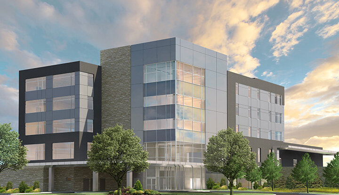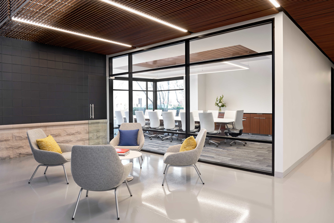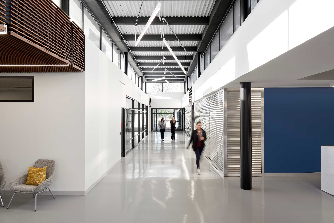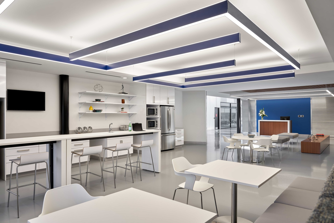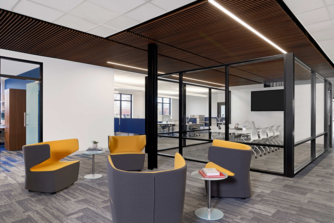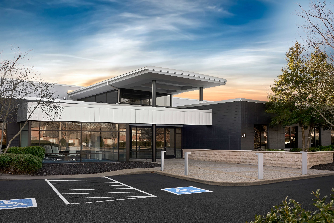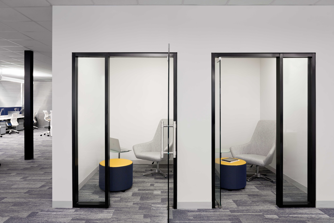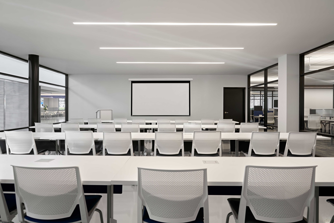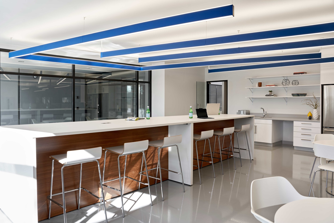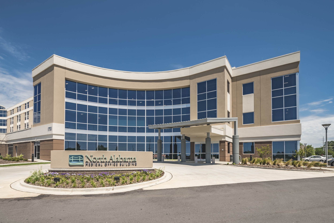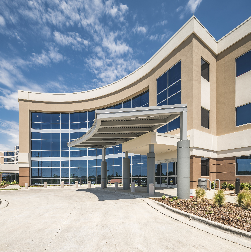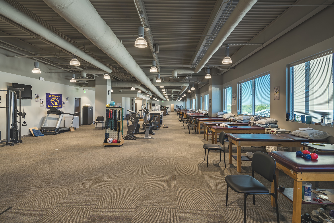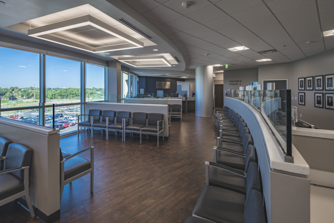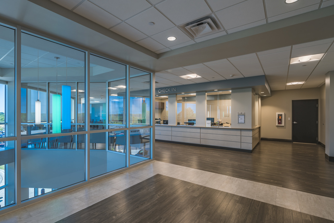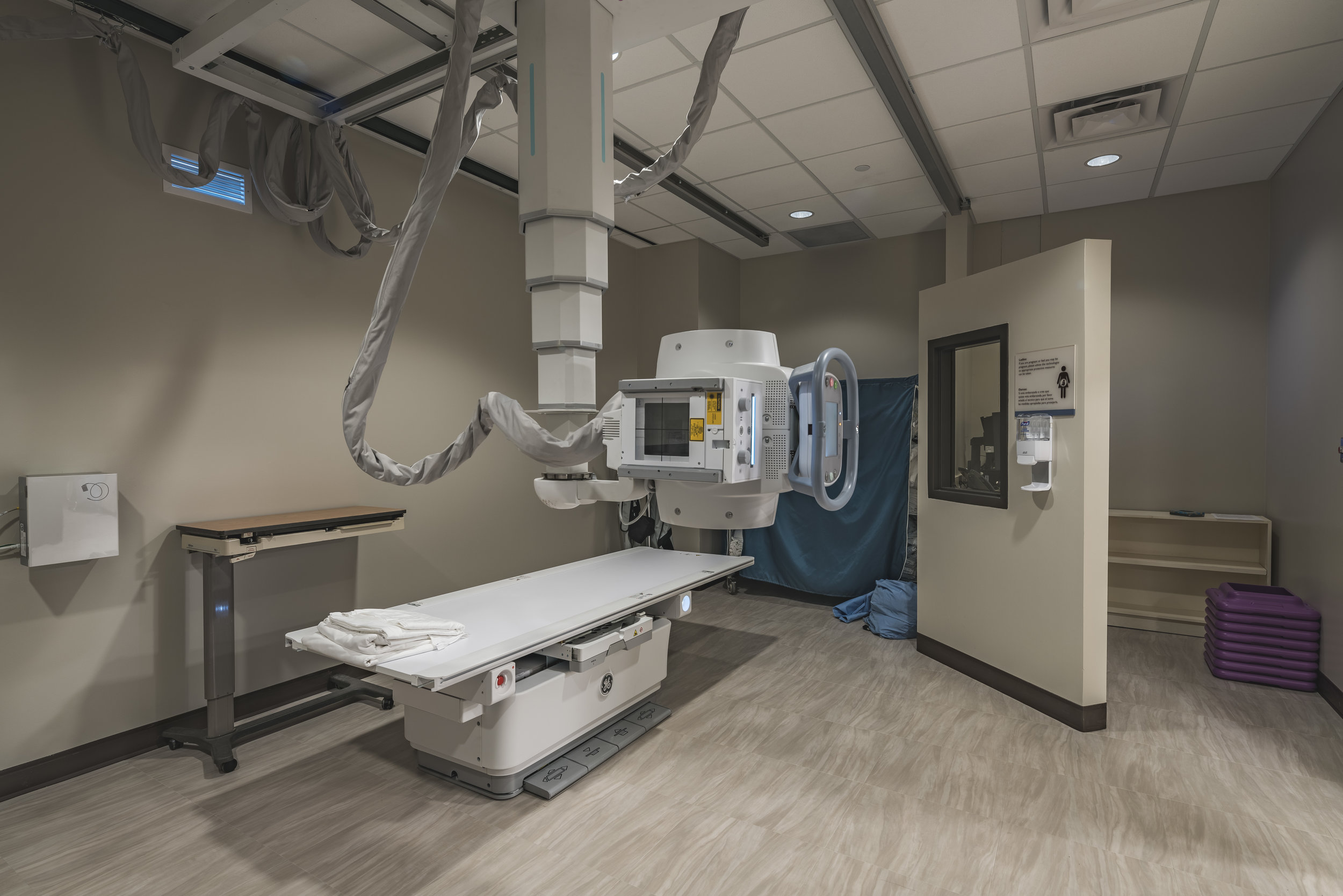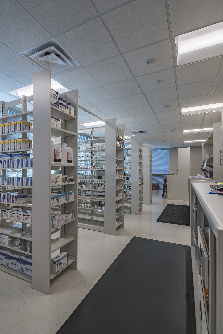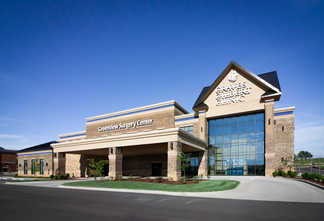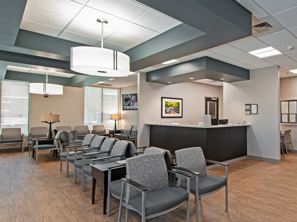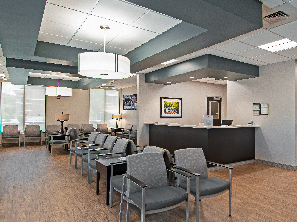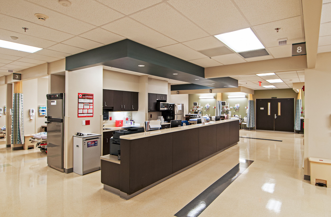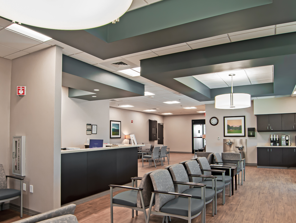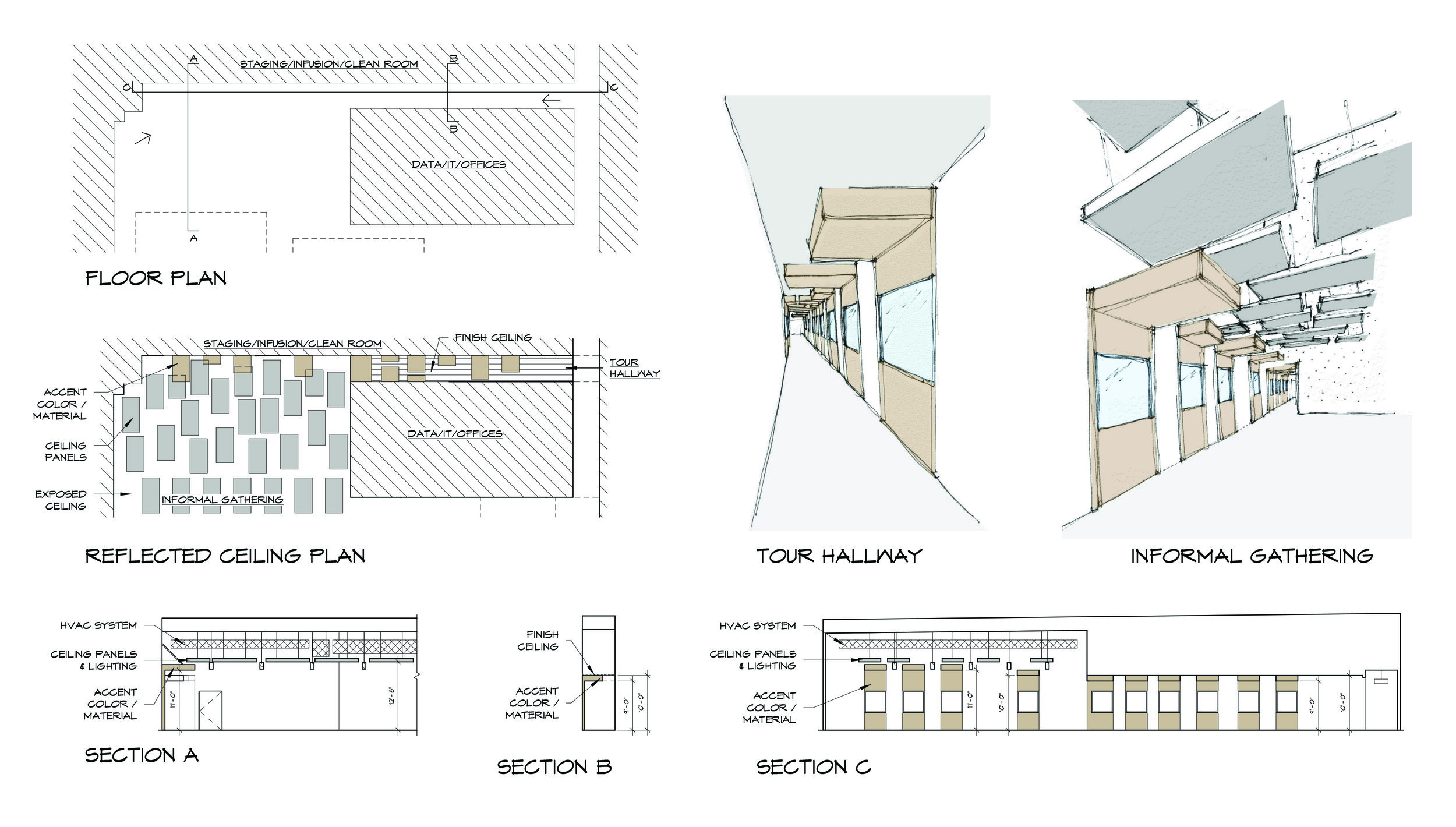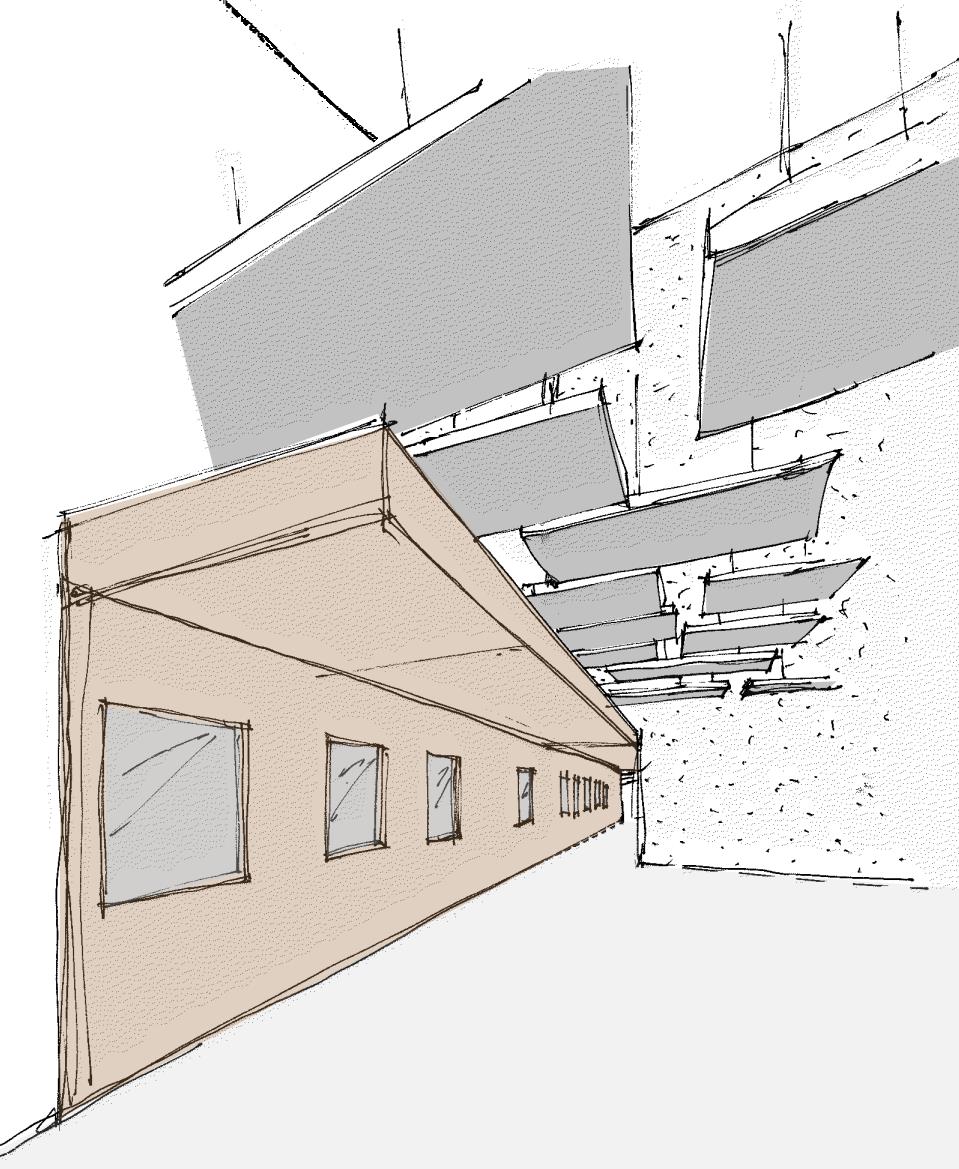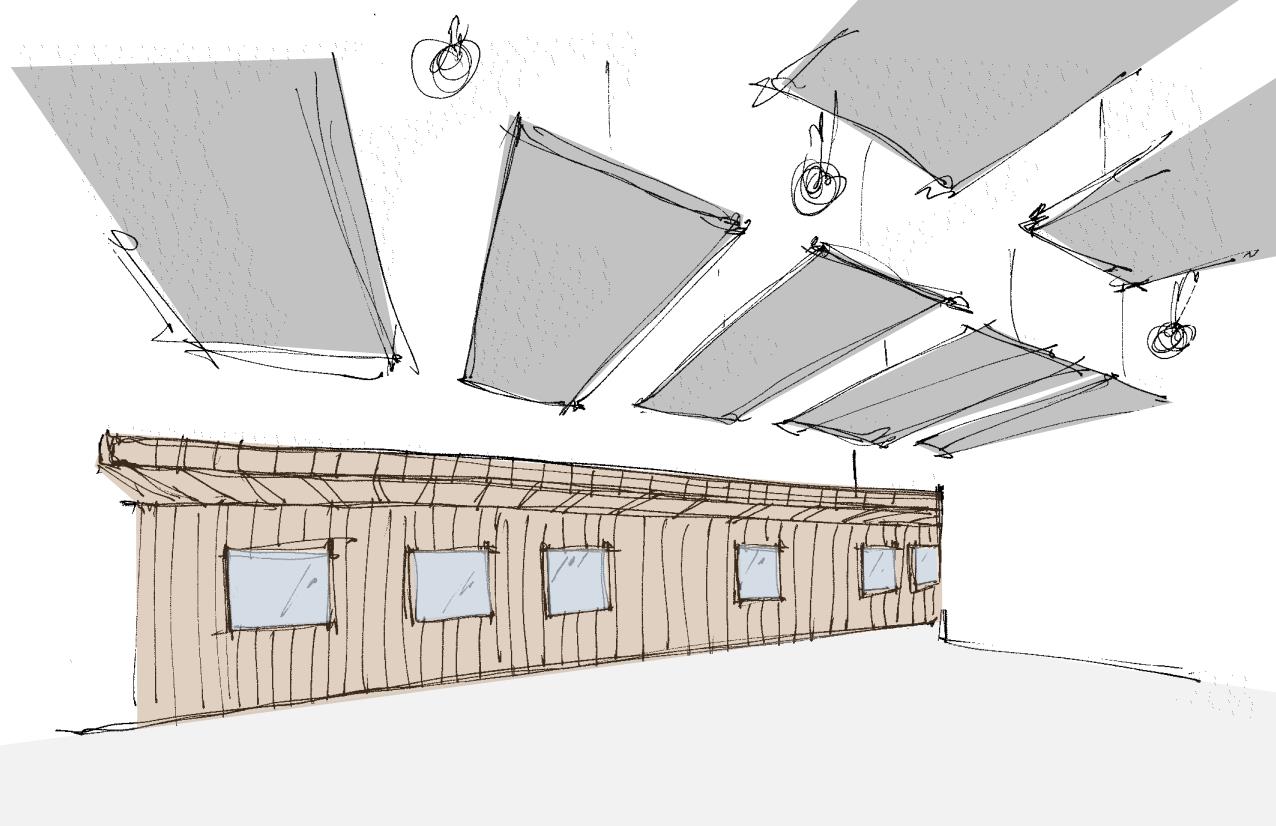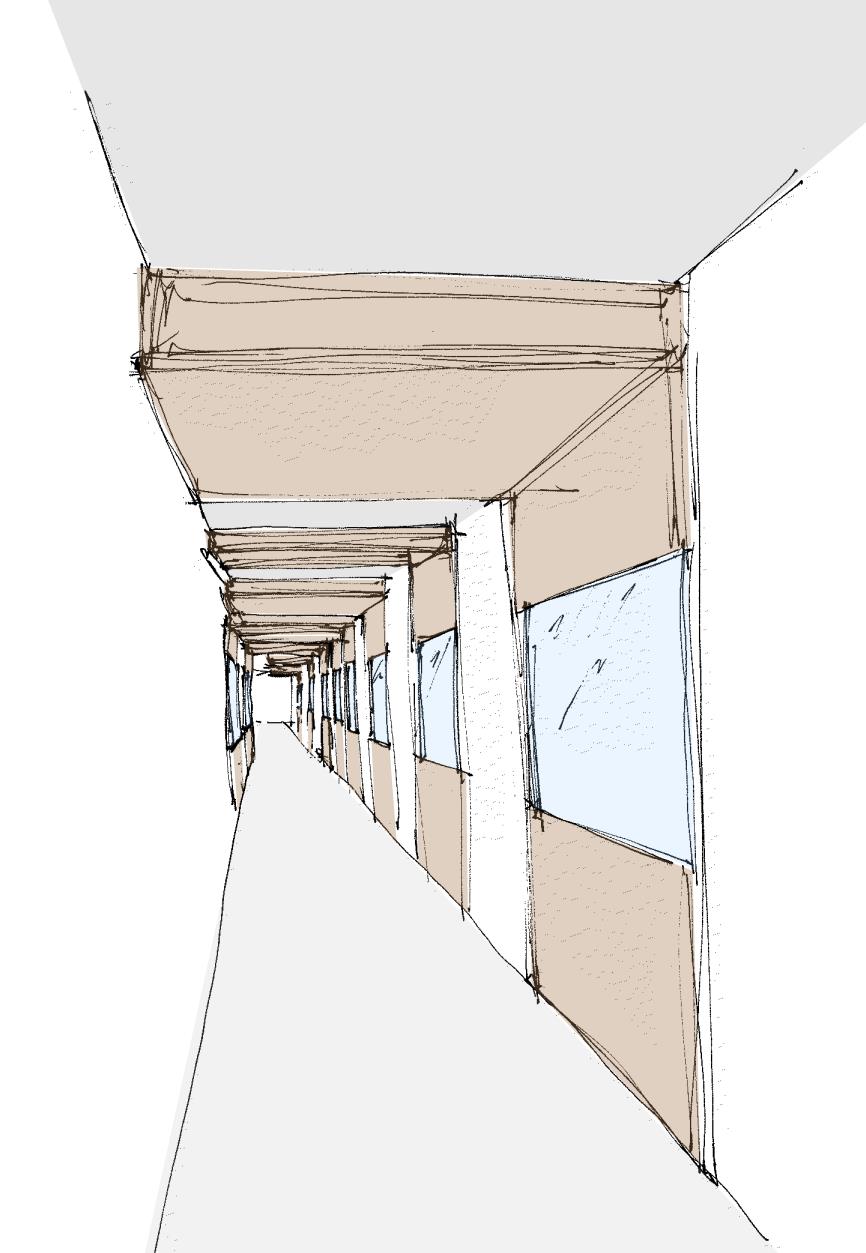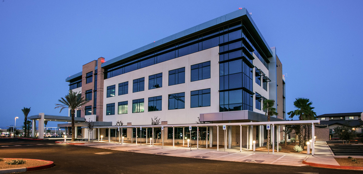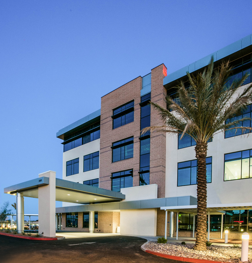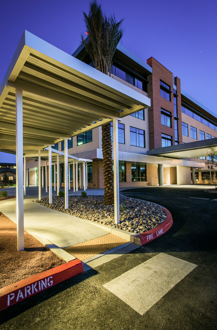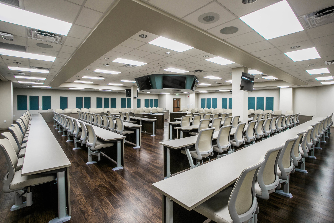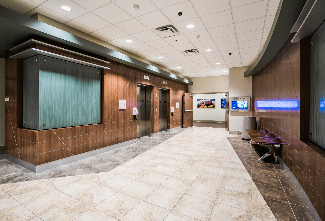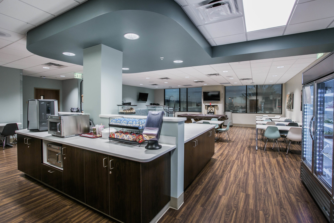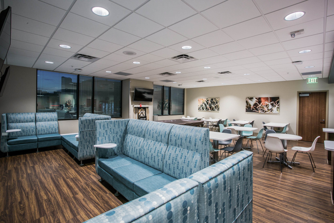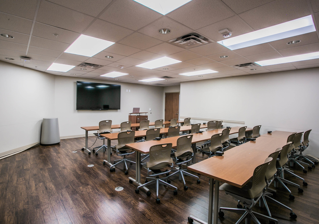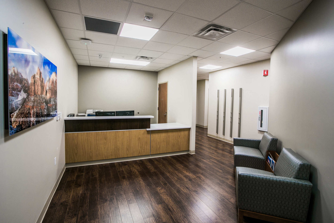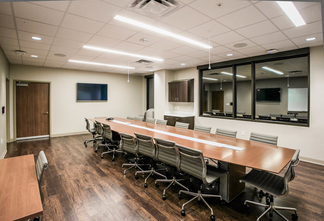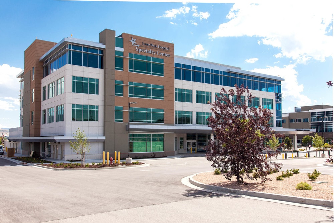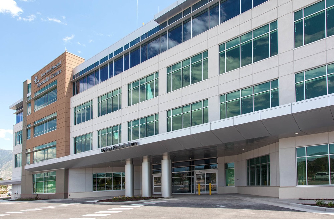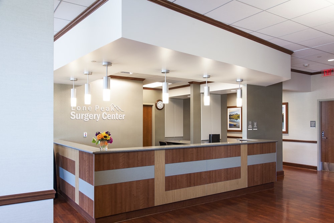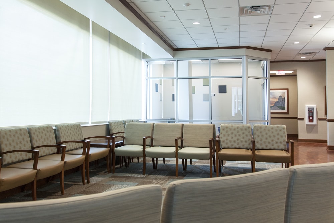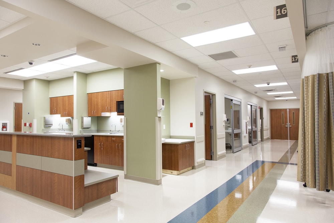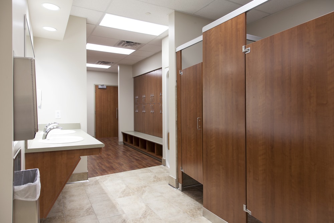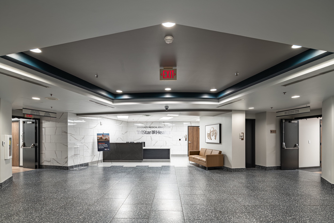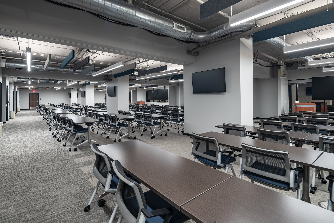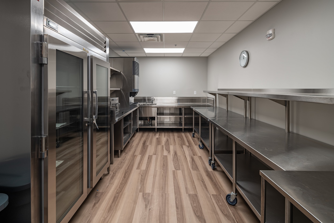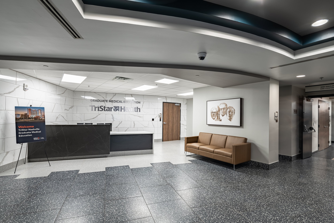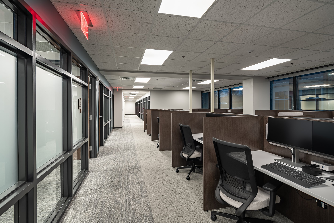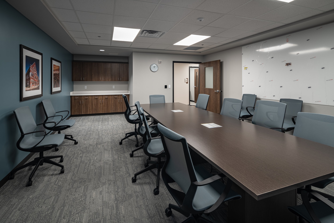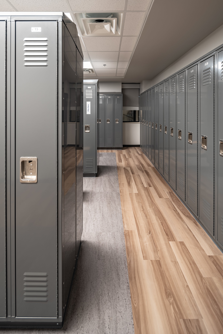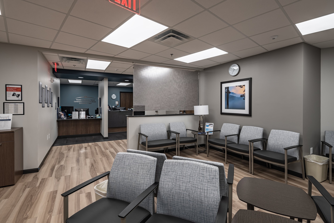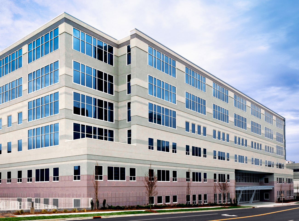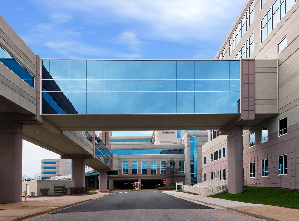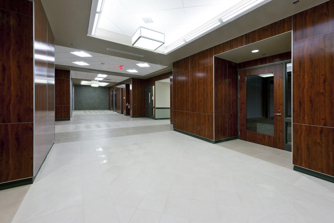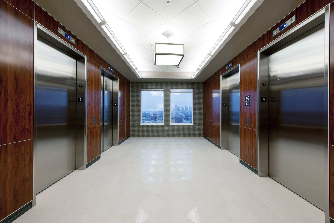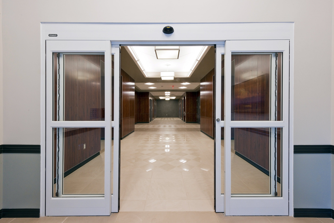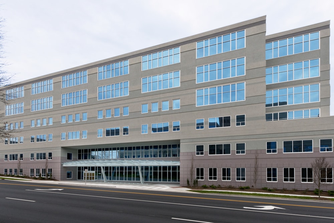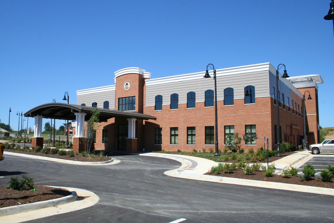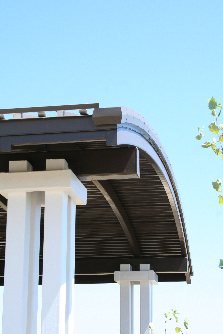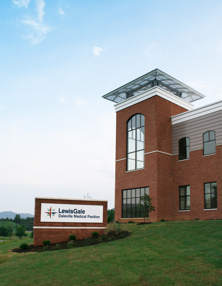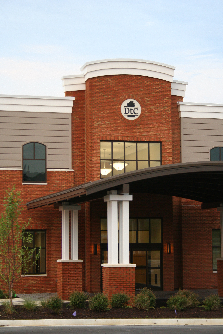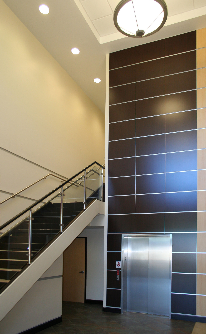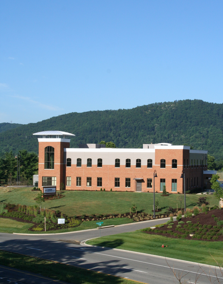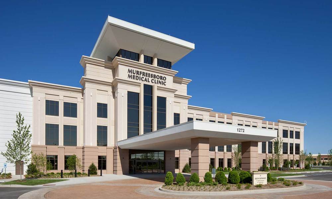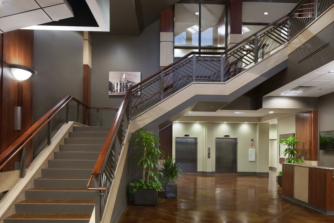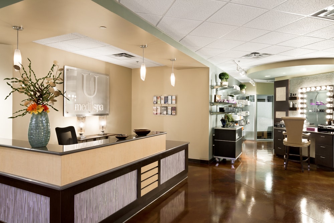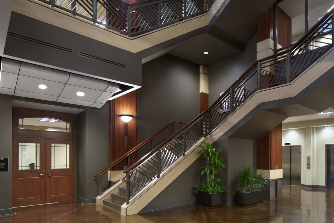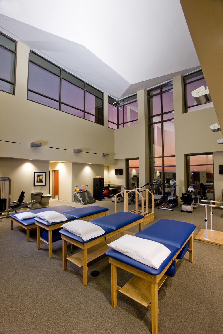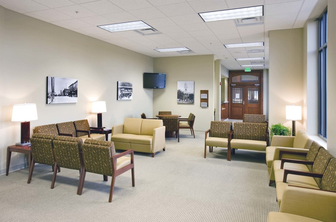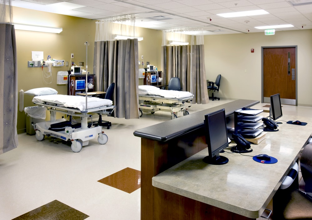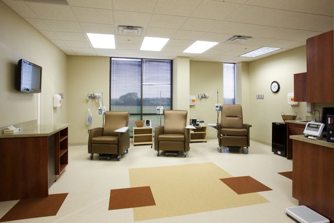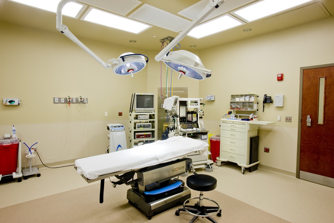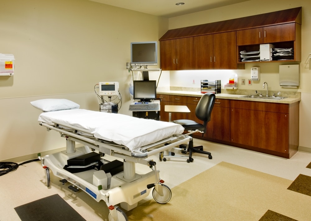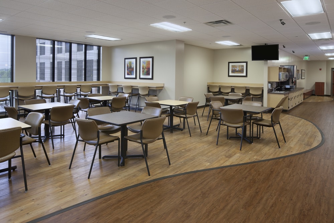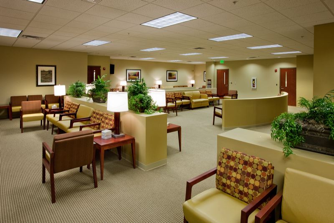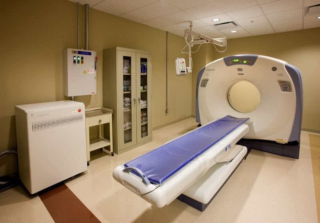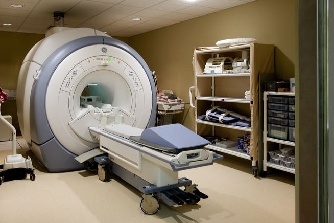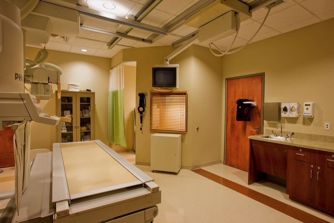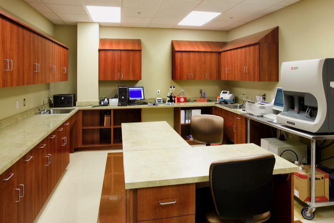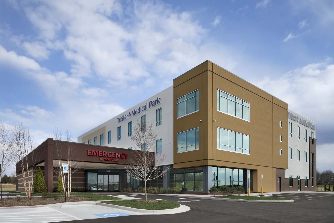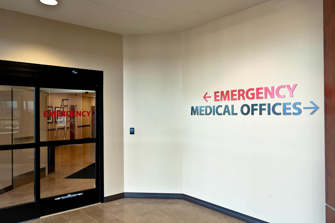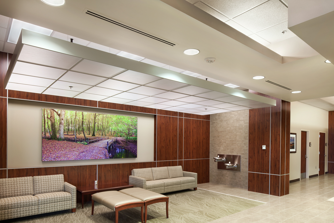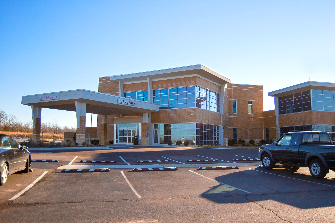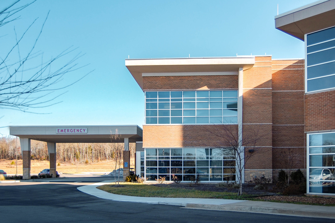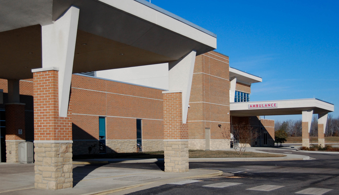Medical Office Buildings
Hereford Dooley Architects has 71 planned and designed Medical Office Buildings. These facilities provide office-based outpatient or other medical/administrative services. Medical office buildings can be freestanding or attached to an existing hospital.Currently, owners are leaning toward buildings that are flexible and diverse, combining primary care, urgent care, specialty clinics, imaging, a lab, social services, a pharmacy, and sometimes even ambulatory surgery, all under one roof. Our Medical Office Buildings spread across 15 states.
Medical Office Buildings we have worked on throughout the U.S.
Gilbertsville Medical Office Building
Gilbertsville, PA · 60,000SF
The Gilbertsville Medical Office Building is a three-story new construction build based in Gilberstville, PA with each floor consisting of 20,000sf.
Century Farms Medical Office Building
Antioch, TN · 40,000SF
The Century Farms Medical Plaza is a two-story shell package medical office building located in Antioch, TN completed in 2022.
Brentwood Medical Office Building
Brentwood, TN · 130,000SF
The Brentwood Medical Office Building is located along Old Hickory Boulevard, right outside of Brentwood, TN, south of Nashville. The Medical Office Building is a six story steel framed structure. The first floor houses an ambulatory surgery center, the shared entry lobby to the tenant spaces, and an imaging suite. An urgent care facility occupies the second floor, along with tenant space. The imaging suite, urgent care facility, and tenant spaces are on the South side of the site facing Old Hickory Blvd. The third, fourth, fifth, and sixth floors house large tenant spaces.
Prime Health Office Building
Franklin, TN · 34,580SF
The renovation of this single-story structure included approximately 46,680 SF. The building includes a 12,100 SF sheet metal warehouse/shop space, and a 34,580 SF commercial office space. The scope includes the demolition of much of the commercial office space, removal of existing finishes, a complete interior renovation, required code updates to modernize the building, and exterior renovations to the existing building envelope.
North Alabama Medical Office Building
Florence, AL · 69,200SF
The NAMC Medical Office Building (MOB) is a three-story 69,200 square foot outpatient medical facility located on the new campus of the North Alabama Medical Center in Florence, Alabama. The MOB is connected to the hospital by an enclosed walkway on the ground floor.
The exterior envelope of the MOB complements the architecture of the new hospital, utilizing EIFS and high performance glazed storefront systems. The MOB has a covered drop-off at the primary patient entrance on the ground level of the building’s west side, with a secondary entrance on the ground floor from the east. Visitors enter through the vestibule and into a two-story atrium lobby. The three levels of the MOB connect with two stairways and two gurney-sized elevators for the patients and staff.
The suites accommodate the needs of the tenants and patients with open waiting areas, private exam rooms, a flexible physical therapy gym, diagnostic imaging rooms, flexible staff spaces, convenient pharmacy needs, private and shareable office spaces, lab services and other ancillary support spaces.
Southern Kentucky Medical Office Building
Bowling Green, KY · 38,000SF
The Southern Kentucky Medical Office Building and Greenview Ambulatory Surgery Center (ASC) is 38,000sf and located in Bowling Green, KY, off of Lovers Lane in a new development dedicated to healthcare facilities. This building is a two story, brick and glass structure that was custom designed to house the surgery center on the first floor as the anchor tenant, and then a large multi-specialty physicians clinic on the second floor. Both groups have their own dedicated entry points under the large automobile canopy in the front of the building. $4.8M
The ASC was built with three Operating Rooms and two Minor Procedure Rooms. Altogether with a Waiting Room, Pre-Op, Recovery, and the required and complimentary spaces, the center comes in at 14,700sf. This facility has been designed with the capacity to expand by an additional two Operating Rooms along with an increase of the Pre-Op and Recovery areas as well, all within the confines of the existing building. $3.7M
The second floor space is a large clinic that is designed in semi-private pods that are designated for each medical specialty. All are served by a common Waiting Room, Check in/Check out, and Labs.
Twelve Stone Health Partners Headquarters · Building Renovation
Murfreesboro, TN · 35,000SF
After multiple iterations of various architectural schemes, we identified that the clients needed a facility at around +/- 35,000 SF. The client needed to house operations under one roof for each service department area (including logistics, intake, inventory, packaging, automation, and sales), executive and administrative offices, conference and gathering spaces, clean rooms fro compounding, and other ancillary services.
Graduate Medical Education · Mountain View Medical Office Building
Las Vegas, NV · 80,250SF
The MountainView Hospital Medical Office Building is a four-story 80,250 square foot facility located on the existing hospital campus in Las Vegas, Nevada. The building is designed to accommodate future medical office tenants and the Graduate Medical Education Program (Phase I). The program will build over a five year period, being capped at the end of the five year time frame from further growth. The program will consist of core programs such as Internal Medicine, Emergency Medicine, General Surgery, OB/GYN and resident support spaces. A large lecture hall and Continuity Clinic shall be incorporated into this phase of design and construction. Additionally, the shared building spaces include a lobby seating area, elevators, public restrooms, and other ancillary support spaces.
Lone Peak Medical Office Building & Lone Peak Surgery Center
Draper, UT · 80,000SF Total
The Lone Peak Medical Office Building is a four-story 80,000 square foot ‘Class A’ medical office building located on an existing hospital campus in Draper, Utah. The first floor is designed to accommodate a state-of-the-art ambulatory surgery center. The shared building space includes a lobby seating area on the first floor, elevators, and public restrooms. The main building entry is carved out of the front facade to provide a covered drop-off for the public. Large punched openings and curtain wall allow natural light deep into the office space. A connector at ground level is provided to allow access to the existing Lone Peak Hospital and the Emergency/Medical Office Building already on campus. The surgery center located on the first floor includes five operating rooms, two treatment rooms and both pre- and post- operative support spaces.
TriStar Centennial Gradate Medical Education Center
Nashville, TN · 30,000SF
The project includes the tenant build-out of two floors in the existing Atrium Building on the campus of Centennial Medical Center to house the hospital’s GME program. The entire second floor was renovated to include learning spaces for the students, such as classrooms and a simulation lab, as well as a lounge, locker rooms, offices, and on-call sleep rooms. Half of the third floor was renovated to include one internal medicine and one psychiatry clinic – both complete with offices, exam rooms, and support spaces, as well as a GME staff area – complete with offices, a lounge, and multi-purpose meeting space.
TriStar Centennial Medical Office Building · Shell
Nashville, TN · 150,000SF
The six-story Medical Office Building is located on the campus of Centennial Medical Center directly adjacent to the Murphy Avenue Parking Garage fronting 23rd Avenue. The 150,000sf MOB is part of an existing campus in the heart of Nashville which includes a hospital, several medical office buildings, and parking garages. Hereford Dooley Architects is responsible for the design of the exterior shell and two connector bridges: one to the existing parking garage and another to Centennial Women’s Center. The firm has worked on several other projects on Centennial’s campus including various additions and renovations and another 148,000sf three-story MOB with a Surgery Center (six OR’s and two Treatment Rooms), Oncology, Bone Marrow Transplant, Orthopedics, Neurosurgical, Women’s Care, and many other suites.
LewisGale Daleville Medical Pavilion
Daleville, VA
The Daleville Medical Pavilion is a new free-standing two-story, 20,000 square foot, Medical Office Building located in Daleville, Virginia, approximately 12.5 miles north of Roanoke, Virginia. This facility was designed to house a General Physicians Office for three doctors, and an Imaging Center on the first floor. In the Imaging Center, there are spaces dedicated for Ultra Sound, General Radiology, and C.T. Scan. One additional space has been included in this suite for future use as Mammography or other specialty imaging service. The second floor space is currently a shell space for a future tenant.
Murfreesboro Medical Clinic · Phase I and II
Murfreesboro, TN · 198,000SF
Phase I of Murfreesboro Medical Clinic consists of a 78,140sf three-story building, and is located on a new campus in the Murfreesboro Medical Gateway area. It was designed to serve as Phase I of a large clinical group with 70+ Physician’s with multi-specialty practices. The first floor consists of a four operating room ambulatory surgery center and an extensive radiology department. The remaining space includes two labs, a Physical Therapy suite, and specialized departments such as GI, ophthalmology, ENT, Rheumatology, and many others. Within radiology is a pod for women’s services. The Phase I building on the site cost $16.5M and was positioned and engineered to accommodate Phase II.
Phase II of the Murfreesboro Medical Clinic adds 120,000sf to the Clinic. The three largest components of Phase II include Pediatrics, Internal Medicine, and Obstetrics/ Gynecology. Along with the other smaller departments, they share a new spa and convenient Walk-In Clinic. There is also a covered outdoor dining area located on the upper floor for the staff. Part of the challenge of this design was to expand some of the existing departments of Phase I into Phase II while allowing them to continue full service operations (addition of 7,500sf to the surgery center). Additionally, we were asked to design in such a way that both externally and internally, patients would not be able to distinguish between the two phases. We strongly believe we met that challenge. Phase II was completed in early 2013 and cost $18M.
TriStar Spring Hill Medical Office Building
Spring Hill, TN
This new three-story 52,500 square foot Medical Office Building contains 47,320 square feet of tenant space. The building is located in Spring Hill, Tennessee within Maury County and operates for Centennial Medical Center. It is sited on 11 acres of land on a total property area of 124 acres planned for future expansion. This being the first building on the property, Hereford Dooley Architects created a pattern book for all future buildings on the campus.
Located on the first floor of the MOB is a new 11,130 square foot 24/7 Freestanding Emergency Room. The Freestanding Emergency Room entry has its own dedicated entry off a shared building entry vestibule into the building. The Emergency Department includes a public waiting area, trauma room, 11 exam rooms, CT Imaging, Radiology, Lab, dedicated ambulance canopy/entry and appropriate support spaces.
Other tenant spaces at this time include an Imaging Suite, Physician's Suite, and a Timeshare.
TriStar Natchez Medical Office Building Expansion
Dickson, TN
This new two-story building 22,246 square feet Medical Office Building holds a Freestanding Emergency Room on the first floor, and currently consists of shell space on the second floor. The shell consists of core spaces such as a stairs, public toilets, elevator, and ancillary service spaces. The Freestanding Emergency Room includes a waiting area, exam rooms, trauma room, lab, nurse station, restrooms, and associated spaces. The building includes two covered canopies, one for emergency vehicle access and one for public drop off.




