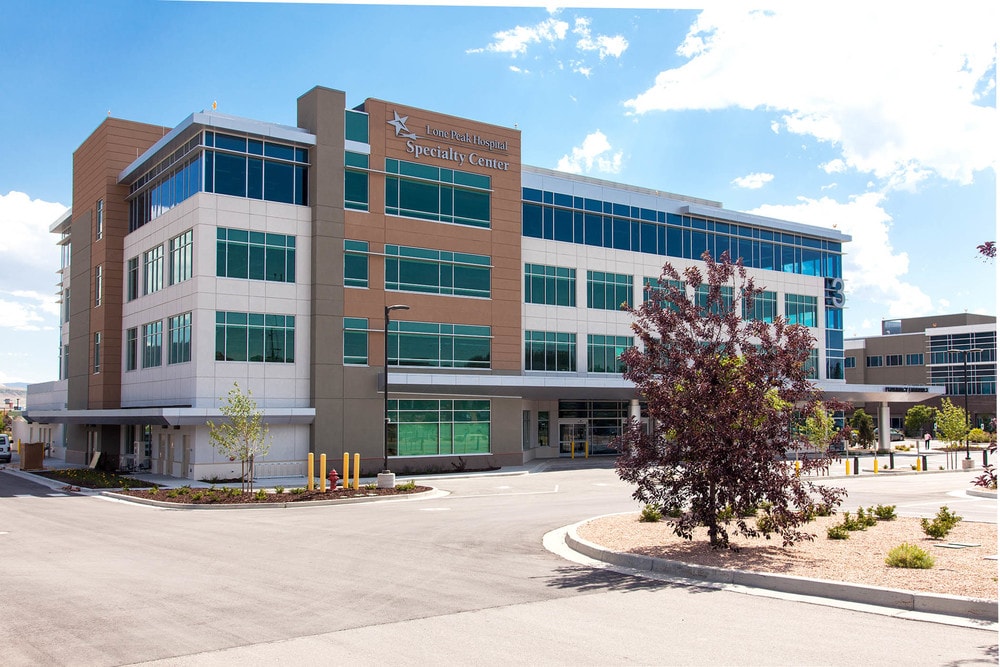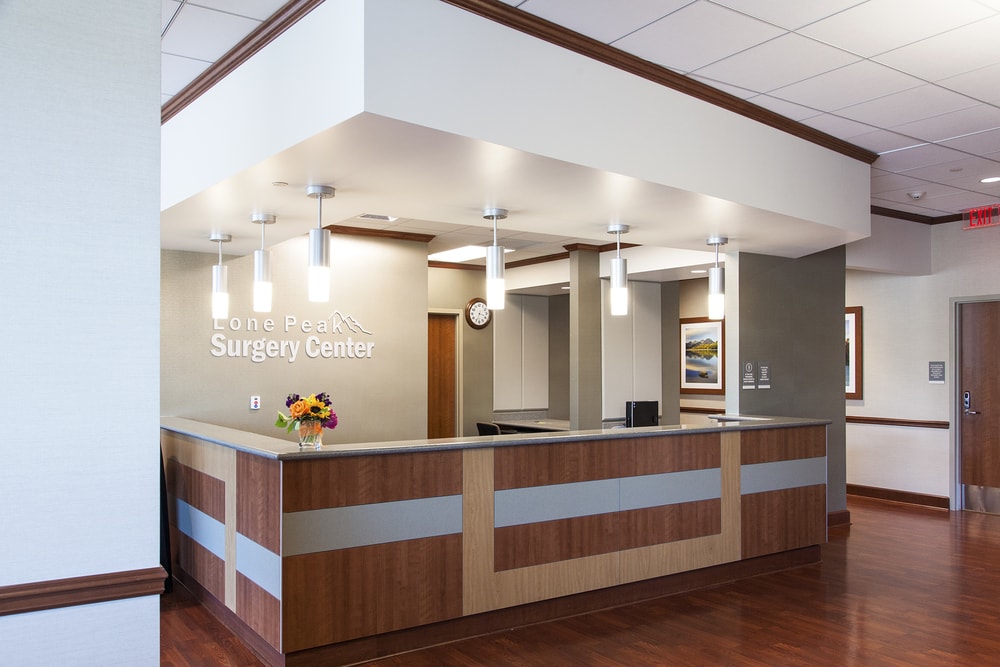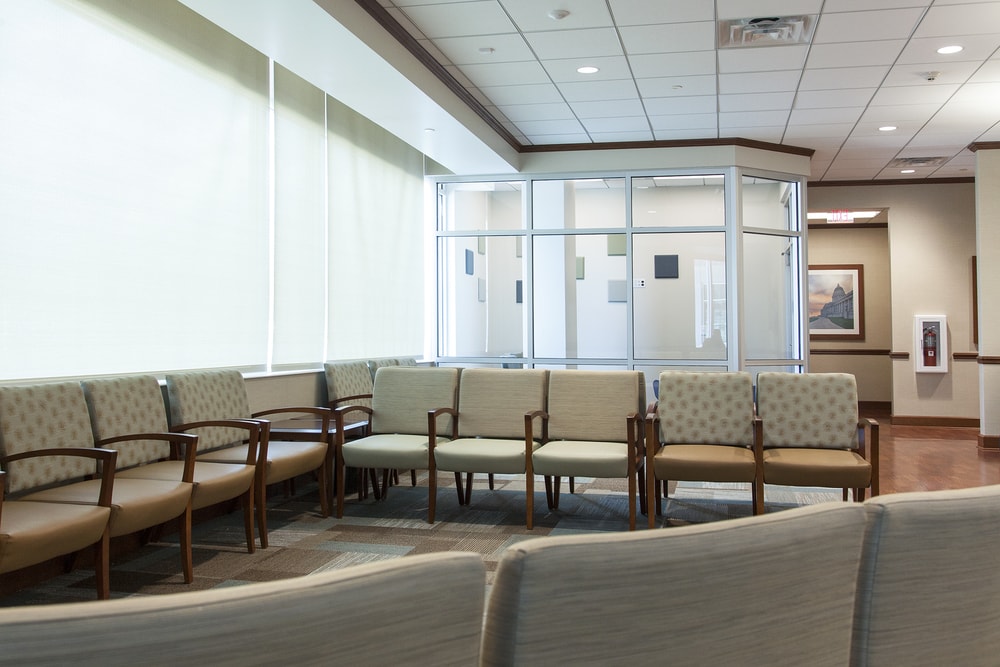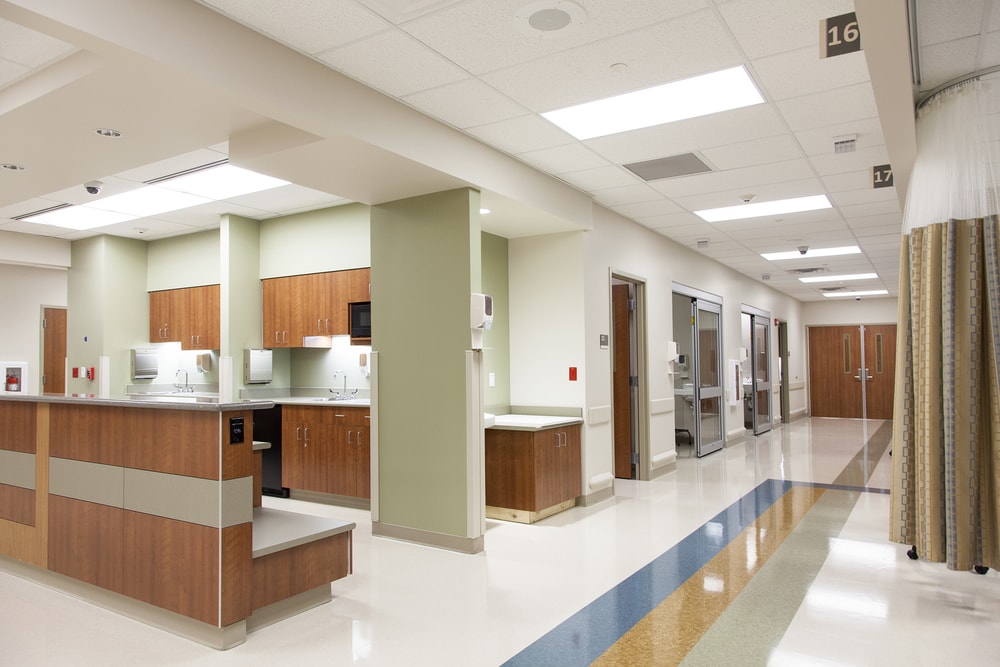Lone Peak Medical Office Building & Lone Peak Surgery Center
Draper, UT · 80,000SF Total · $14.6M Total






The Lone Peak Medical Office Building is a 4-story 80,000 square foot ‘Class A’ medical office building located on an existing hospital campus in Draper, Utah. The first floor is designed to accommodate a state-of-the-art ambulatory surgery center. The shared building space includes a lobby seating area on the first floor, elevators, and public restrooms. The main building entry is carved out of the front façade to provide a covered drop-off for the public. Large punched openings and curtain wall allow natural light deep into the office space. A connector at ground level is provided to allow access to the existing Lone Peak Hospital and the Emergency/Medical Office Building already on campus. The surgery center located on the first floor includes five (5) operating rooms, two (2) treatment rooms and both pre- and post- operative support spaces.
